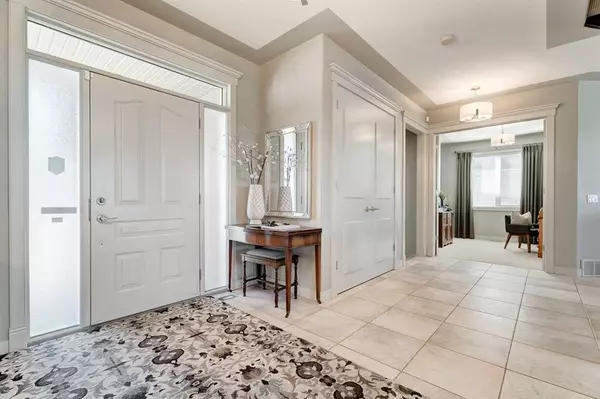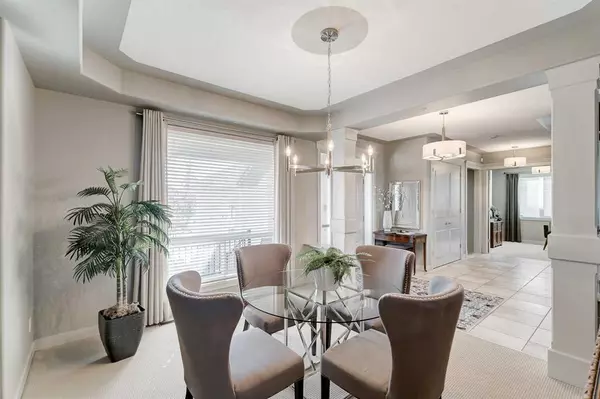For more information regarding the value of a property, please contact us for a free consultation.
Key Details
Sold Price $916,000
Property Type Single Family Home
Sub Type Detached
Listing Status Sold
Purchase Type For Sale
Square Footage 2,789 sqft
Price per Sqft $328
Subdivision Strathcona Park
MLS® Listing ID A2086329
Sold Date 10/10/23
Style 2 Storey
Bedrooms 3
Full Baths 2
Half Baths 1
Originating Board Calgary
Year Built 2003
Annual Tax Amount $5,724
Tax Year 2023
Lot Size 6,921 Sqft
Acres 0.16
Property Description
Discover unparalleled luxury in this meticulously maintained and fully upgraded modern residence spanning over 2700 sqft of exquisite living space. Every corner of this home has been thoughtfully designed and meticulously cared for, ensuring a level of quality and sophistication that is truly unparalleled. This home offers generous room sizes and an abundance of natural light, creating an inviting and comfortable atmosphere. The main floor boasts a seamless open concept layout, creating a fluid connection between the living room, breakfast nook and the stunning kitchen. Enjoy the freedom of versatile living spaces, perfect for both entertaining guests and cozy family gatherings. Host exquisite dinner parties in the formal dining room, adorned with elegant finishes and ample space for a large dining table. Work from home in style in the dedicated home office space. Whether you need a quiet place for focused productivity or a creative environment for brainstorming, this office offers the ideal balance of comfort and functionality. The heart of this home is the chef's dream kitchen. Adorned with high-end appliances, custom cabinetry, and luxurious countertops, this kitchen is as beautiful as it is functional. Prepare gourmet meals surrounded by practical functional amenities and tasteful design. Marvel at the elegance of the open rise staircase, a stunning architectural feature that adds a touch of contemporary sophistication to the interior design. The luxurious master bedroom is a spacious retreat, with a massive walk-in closet, and a 5-piece ensuite providing comfort and convenience to the homeowners. Two additional large bedrooms and a 5 piece main bath with separate entrances offer privacy and flexibility for any family. The versatile bonus room offers endless possibilities. Whether you need an entertainment lounge, a home gym,, this space can easily transform to suit your lifestyle. It could even serve as a 4th bedroom, accommodating guests or a growing family. No detail has been spared in the upgrades of this home. From top-of-the-line appliances to high-end fixtures and finishes, the residence exudes quality and modernity at every turn. Step into your private outdoor retreat, where manicured gardens and a serene ambiance create the perfect backdrop for relaxation and entertainment. Whether you're hosting a barbecue or enjoying a quiet morning coffee, the outdoor space is designed for both elegance and comfort with a large rear deck with gas hook up, or a tranquil spot on the front porch. Other features include aggregate driveway, stone tile accents, irrigation, and an oversized garage. Situated in a sought-after neighborhood of Strathcona, this home offers more than just a residence; it provides a lifestyle. Enjoy the convenience of nearby amenities, schools, parks, and shopping centers, all while residing in a peaceful and well-established community with endless pathways through the ravine.
Location
Province AB
County Calgary
Area Cal Zone W
Zoning R-1
Direction S
Rooms
Basement Full, Unfinished
Interior
Interior Features Central Vacuum, Closet Organizers, Double Vanity, French Door, Granite Counters, Kitchen Island, No Animal Home, No Smoking Home, Open Floorplan, Walk-In Closet(s)
Heating High Efficiency, Fireplace(s), Forced Air, Natural Gas
Cooling Other
Flooring Carpet, Ceramic Tile
Fireplaces Number 1
Fireplaces Type Gas
Appliance Built-In Oven, Dishwasher, Dryer, Garage Control(s), Garburator, Gas Cooktop, Microwave, Range Hood, Refrigerator, See Remarks, Stove(s), Wall/Window Air Conditioner, Washer, Window Coverings
Laundry Laundry Room, Main Level, Sink
Exterior
Garage Aggregate, Double Garage Attached
Garage Spaces 2.0
Garage Description Aggregate, Double Garage Attached
Fence Fenced
Community Features Schools Nearby, Shopping Nearby, Sidewalks, Walking/Bike Paths
Roof Type Asphalt Shingle
Porch Deck, Front Porch
Lot Frontage 26.54
Total Parking Spaces 2
Building
Lot Description Back Yard, Cul-De-Sac, Reverse Pie Shaped Lot
Foundation Poured Concrete
Architectural Style 2 Storey
Level or Stories Two
Structure Type Wood Frame
Others
Restrictions None Known
Tax ID 83092913
Ownership Private
Read Less Info
Want to know what your home might be worth? Contact us for a FREE valuation!

Our team is ready to help you sell your home for the highest possible price ASAP
GET MORE INFORMATION





