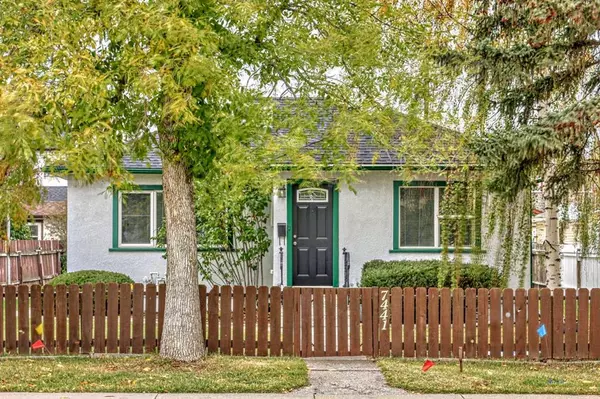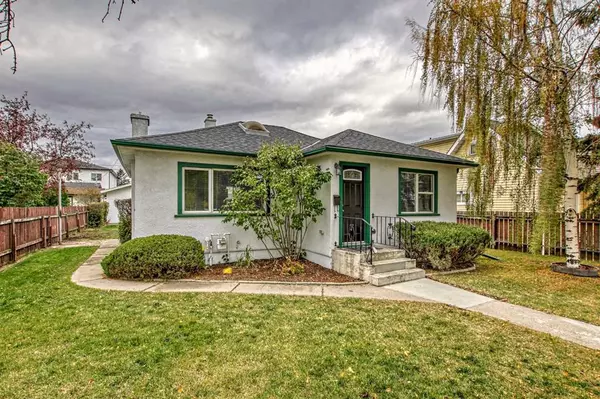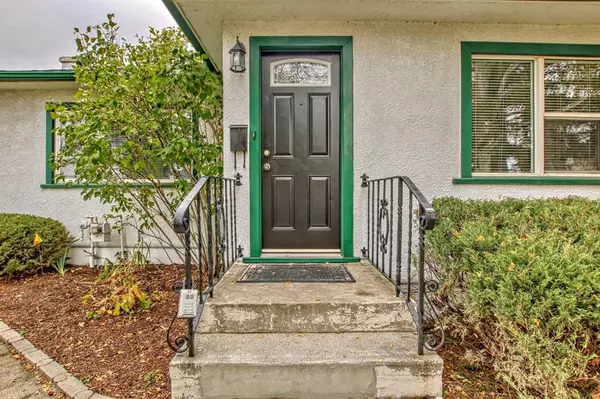For more information regarding the value of a property, please contact us for a free consultation.
Key Details
Sold Price $494,000
Property Type Single Family Home
Sub Type Detached
Listing Status Sold
Purchase Type For Sale
Square Footage 811 sqft
Price per Sqft $609
Subdivision Ogden
MLS® Listing ID A2079608
Sold Date 10/10/23
Style Bungalow
Bedrooms 3
Full Baths 2
Originating Board Calgary
Year Built 1945
Annual Tax Amount $2,599
Tax Year 2023
Lot Size 5,995 Sqft
Acres 0.14
Lot Dimensions 557.326
Property Description
FULLY RENOVATED | DOUBLE RC2 LOT | INNER CITY LOCATION | DOUBLE DETACHED GARAGE | All of the exterior charm of an inner-city property but with all the modern updates! The exterior features classic inviting finishings, the main floor boasts an open design and modern finishings including newly finished hardwood flooring and new paint throughout the entire home. The living room / dining /kitchen combo features a newer kitchen boasting stainless steel appliances, subway tile backsplash, under counter lighting and a roomy pantry. The main level is completed with a refinished 4-piece bath and 2 good-sized bedrooms that were all redone and they include good-sized storage. The lower level is fully finished with a large family / rec room, 4-piece bath, and a large bedroom (window should be checked for egress size) and laundry facilities with new washer & dryer. The basement also offers a separate side entrance so a secondary suite may be possible but would be subject to approval and permitting by the city. Located on a large landscaped subdividable double lot, the front yard offers plenty of curb appeal and the back yard is huge and ready for your plans! There is a 22’ x 24’ garage out back as well. Updates include furnace 2008 (major service Feb 2022), hot water tank 2014, electrical, plumbing & venting, basement development, full main floor renovation, some windows and a 22'x24' garage (2008) washer & dryer 2022. House roof Oct 2017, garage roof 2008. Located in the up-and-coming community of Ogden. This home is walking distance to schools shopping and parks. The community features an outdoor pool, many amenities and walking paths. Close to major roads shopping and golf. The incoming Greenline will make commuting a breeze!
Location
Province AB
County Calgary
Area Cal Zone Se
Zoning R-C2
Direction E
Rooms
Basement Finished, Full
Interior
Interior Features No Smoking Home, Skylight(s)
Heating Mid Efficiency, Forced Air, Natural Gas
Cooling None
Flooring Carpet, Ceramic Tile, Hardwood
Appliance Dishwasher, Dryer, Electric Stove, Garage Control(s), Microwave, Refrigerator, Washer, Window Coverings
Laundry In Basement
Exterior
Parking Features Double Garage Detached, Oversized
Garage Spaces 2.0
Garage Description Double Garage Detached, Oversized
Fence Fenced
Community Features Playground
Amenities Available Playground
Roof Type Asphalt Shingle
Porch None
Lot Frontage 49.87
Exposure E
Total Parking Spaces 2
Building
Lot Description Back Lane, Landscaped, Level, Rectangular Lot
Foundation Poured Concrete
Architectural Style Bungalow
Level or Stories One
Structure Type Stucco,Wood Frame
Others
Restrictions None Known
Tax ID 82804629
Ownership Private
Read Less Info
Want to know what your home might be worth? Contact us for a FREE valuation!

Our team is ready to help you sell your home for the highest possible price ASAP
GET MORE INFORMATION





