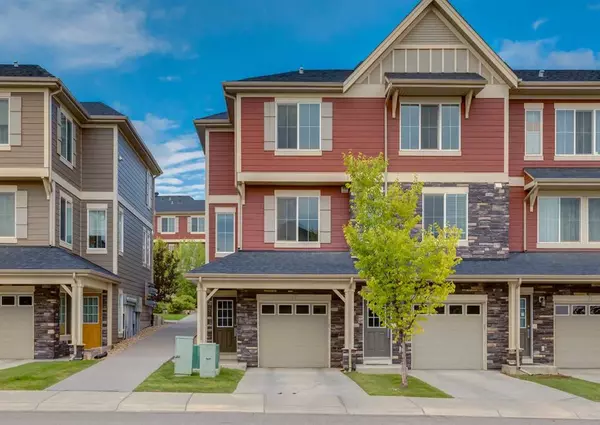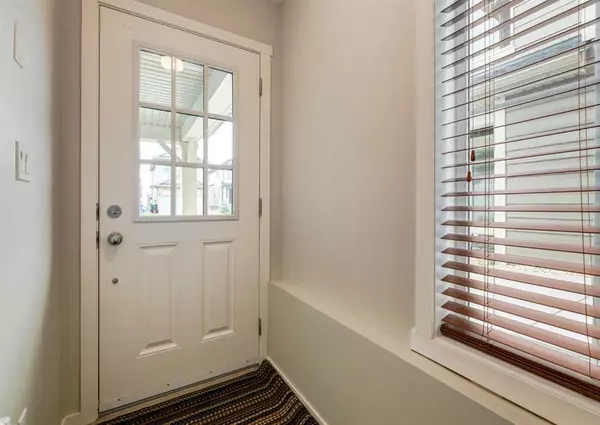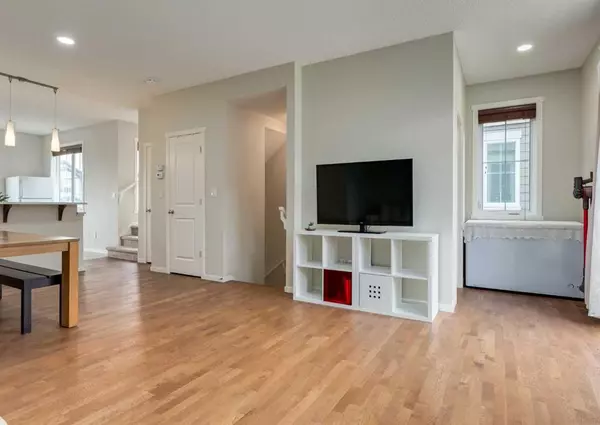For more information regarding the value of a property, please contact us for a free consultation.
Key Details
Sold Price $445,000
Property Type Townhouse
Sub Type Row/Townhouse
Listing Status Sold
Purchase Type For Sale
Square Footage 1,230 sqft
Price per Sqft $361
Subdivision Kincora
MLS® Listing ID A2078643
Sold Date 10/09/23
Style 3 Storey
Bedrooms 3
Full Baths 2
Half Baths 1
Condo Fees $420
Originating Board Calgary
Year Built 2013
Annual Tax Amount $2,237
Tax Year 2023
Lot Size 1,614 Sqft
Acres 0.04
Property Description
The Best Unit at Prospect Rise in the desirable Northwest Calgary community of Kincora. This beautifully appointed ‘end unit’ town home of 1,300 sq.ft living space boasts pride-of-ownership throughout. The open concept main floor allows abundance of natural light in and features a spacious living room with TV wall unit, a large maple kitchen with raised breakfast-bar, upgraded quartz counter tops, upgraded stainless steel appliances, and upgraded lighting including pendant lights, and elegant light fixtures. Upstairs you will find a master suite complete with 3-piece en suite & walk-in closet, 2 more generously sized bedrooms, and a full bathroom. Also located upstairs for added convenience is the washer and the dryer. This home also features a large, heated tandem garage with additional side storage space that is ideal should you require extra storage or have a motorcycle or other small recreation vehicles you would like to store on site during the off season. Other features within the home include 9’ ceilings, engineered hardwood floors (maple) and bright paint colors throughout. The large, west facing rear deck where you can overlooks the park-like open courtyard, perfect for entertaining family and friends during the summer, and fall. Finally, this home is situated just a short walk away from various neighborhood parks, city transit, restaurants, fitness clubs and lots of shopping, including Creekside Mall and Sage Hill Crossing and Walmart. Click the Virtual Tours for more detail!
Location
Province AB
County Calgary
Area Cal Zone N
Zoning M-1 d131
Direction E
Rooms
Other Rooms 1
Basement None
Interior
Interior Features Breakfast Bar, Kitchen Island, No Animal Home, No Smoking Home, Pantry, Quartz Counters, Vinyl Windows, Walk-In Closet(s)
Heating Forced Air, Natural Gas
Cooling None
Flooring Carpet, Ceramic Tile, Hardwood
Appliance Dishwasher, Dryer, Electric Stove, Garage Control(s), Microwave Hood Fan, Refrigerator, Washer, Window Coverings
Laundry In Unit, Laundry Room, Upper Level
Exterior
Parking Features Concrete Driveway, Double Garage Attached, Front Drive, Garage Door Opener, Garage Faces Front, Insulated, Tandem
Garage Spaces 2.0
Garage Description Concrete Driveway, Double Garage Attached, Front Drive, Garage Door Opener, Garage Faces Front, Insulated, Tandem
Fence None
Community Features Park, Shopping Nearby, Street Lights
Utilities Available Electricity Connected, Natural Gas Connected, Garbage Collection, Sewer Connected, Water Connected
Amenities Available Park, Snow Removal
Roof Type Asphalt Shingle
Accessibility Accessible Entrance
Porch Deck
Lot Frontage 23.79
Exposure E
Total Parking Spaces 2
Building
Lot Description Back Yard, Backs on to Park/Green Space, Landscaped, Street Lighting, Rectangular Lot
Story 3
Foundation Poured Concrete
Sewer Public Sewer
Water Public
Architectural Style 3 Storey
Level or Stories Three Or More
Structure Type Stone,Vinyl Siding,Wood Frame
Others
HOA Fee Include Amenities of HOA/Condo,Common Area Maintenance,Insurance,Professional Management,Reserve Fund Contributions,Snow Removal
Restrictions Pet Restrictions or Board approval Required,Utility Right Of Way
Tax ID 82899849
Ownership Private
Pets Allowed Restrictions
Read Less Info
Want to know what your home might be worth? Contact us for a FREE valuation!

Our team is ready to help you sell your home for the highest possible price ASAP
GET MORE INFORMATION





