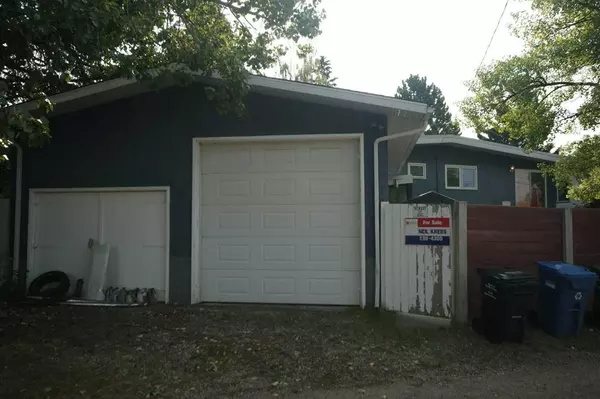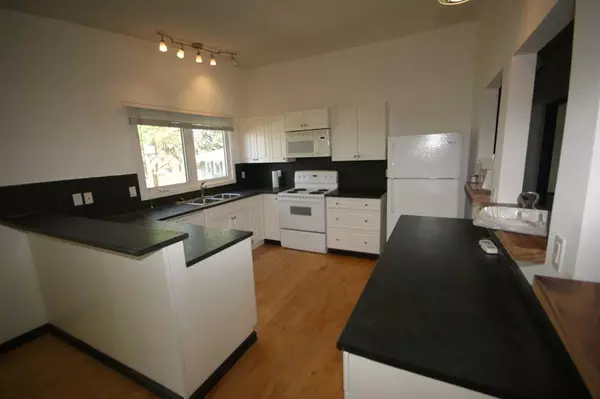For more information regarding the value of a property, please contact us for a free consultation.
Key Details
Sold Price $550,000
Property Type Single Family Home
Sub Type Detached
Listing Status Sold
Purchase Type For Sale
Square Footage 1,297 sqft
Price per Sqft $424
Subdivision Cedarbrae
MLS® Listing ID A2074738
Sold Date 10/08/23
Style Bi-Level
Bedrooms 3
Full Baths 2
Originating Board Calgary
Year Built 1972
Annual Tax Amount $3,883
Tax Year 2023
Lot Size 5,574 Sqft
Acres 0.13
Property Description
GREAT 1297SF BILEVEL, TRIPLE CAR ATTACHED GARAGES, SINGLE front garage into the basement level, OVERSIZE DOUBLE rear attached garage/ WORKSHOP , STUDIO....12 FOOT CEILING, 10' high DOOR, 24'x25' with LANEWAY ACCESS. Check the house out, a potential basement Master bedroom, with 2nd full 3 pce bath room. 4 pce bath on the main floor. Spacious living room with FEATURE GAS FIREPLACE & VIEW down the street to the EAST. the kitchen & eating area views to the front & back yards. Cabinets are modern white & bright, with a breakfast bar & appliances. Two large bedrooms are on the main floor, previously the 2 bedrooms on the front of the house were combined to make a super large bedroom, that could be changed back to 3 bedrooms on the main floor. city of calgary assessment value for 2023 is $591,000 great value hear.
Location
Province AB
County Calgary
Area Cal Zone S
Zoning SINGLE RESIDENTIAL (SR)
Direction E
Rooms
Other Rooms 1
Basement Finished, Full
Interior
Interior Features Beamed Ceilings, Breakfast Bar, Laminate Counters, Natural Woodwork, Open Floorplan, Separate Entrance, Storage
Heating Central, Forced Air, Natural Gas
Cooling None
Flooring Carpet, Hardwood, Linoleum, Tile
Fireplaces Number 1
Fireplaces Type Electric, Heatilator, Mantle
Appliance Dishwasher, Dryer, Microwave, Range, Refrigerator, Washer
Laundry In Basement
Exterior
Parking Features 220 Volt Wiring, Alley Access, Concrete Driveway, Driveway, Front Drive, Garage Door Opener, Heated Garage, Insulated, Oversized, Rear Drive, Single Garage Attached, Triple Garage Attached, Workshop in Garage
Garage Spaces 4.0
Garage Description 220 Volt Wiring, Alley Access, Concrete Driveway, Driveway, Front Drive, Garage Door Opener, Heated Garage, Insulated, Oversized, Rear Drive, Single Garage Attached, Triple Garage Attached, Workshop in Garage
Fence Fenced
Community Features Park, Playground, Schools Nearby, Shopping Nearby, Street Lights
Roof Type Asphalt Shingle,Asphalt/Gravel
Porch Deck, Patio
Lot Frontage 34.84
Total Parking Spaces 6
Building
Lot Description Back Lane, City Lot
Foundation Poured Concrete
Architectural Style Bi-Level
Level or Stories Bi-Level
Structure Type Concrete,Stucco
Others
Restrictions None Known
Tax ID 83072329
Ownership Private
Read Less Info
Want to know what your home might be worth? Contact us for a FREE valuation!

Our team is ready to help you sell your home for the highest possible price ASAP
GET MORE INFORMATION





