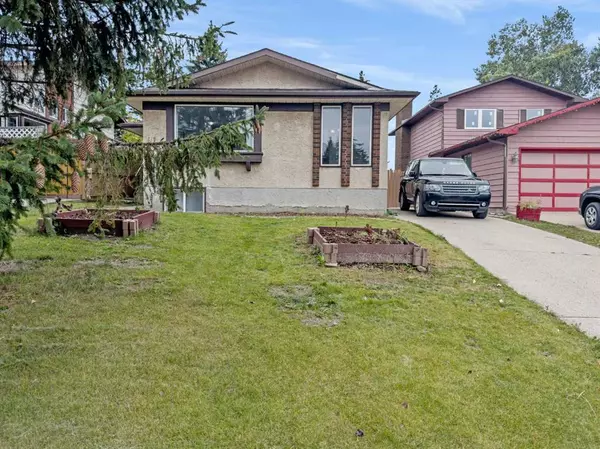For more information regarding the value of a property, please contact us for a free consultation.
Key Details
Sold Price $543,800
Property Type Single Family Home
Sub Type Detached
Listing Status Sold
Purchase Type For Sale
Square Footage 1,138 sqft
Price per Sqft $477
Subdivision Beddington Heights
MLS® Listing ID A2081406
Sold Date 10/07/23
Style Bungalow
Bedrooms 5
Full Baths 2
Half Baths 1
Originating Board Calgary
Year Built 1979
Annual Tax Amount $2,928
Tax Year 2023
Lot Size 5,447 Sqft
Acres 0.13
Property Description
Bungalow | 1137SqFt | Expansive Living Space | 3-Bedrooms on Main | 1.5-Bathrooms on Main | Side Entrance to Basement | 2-Bedroom & Den in Basement Suite(illegal) | 1-Bathroom in Basement | Large Windows | Natural Light | Large Fully Fenced Backyard. Open the front door to a bright and spacious living room framed with a large street facing window allowing for plenty of natural light to fill the space. The living and dining room are open to each other making this an inviting space to host family and friends. The main level kitchen is finished with laminate countertops, wood backsplash, ample cabinet storage and stainless steel appliances including a gas stove. The main level holds 3 bedrooms, all are great sized. The primary bedroom features a private 2pc bathroom. The central 4pc bathroom has a tub/shower combo and single vanity with storage below. Downstairs is a basement suite(illegal) with a separate side entrance. This suite(illegal) has 1 bedroom, a den and plenty of living space. At the base of the stairs is a large hallway great for storage or family seating. The kitchen and dining space are open to each other allowing for a large dinner table. The kitchen is finished with white appliances, a great amount of cabinetry and a tiled backsplash. The bedroom is outfitted with a sliding mirrored closet door. The second bedroom on the lower level is spacious! The den is a great space for overnight guests, a kids play room or home office. The basement has its own set of laundry separate from the main level. Outside is a gorgeous backyard with space for garden and relaxing! The front extended driveway fits 2 vehicles and street parking is readily available. Hurry and book a showing at this incredible home today!
Location
Province AB
County Calgary
Area Cal Zone N
Zoning R-C1
Direction E
Rooms
Other Rooms 1
Basement Separate/Exterior Entry, Finished, Full, Suite
Interior
Interior Features Soaking Tub
Heating Forced Air, Natural Gas
Cooling None
Flooring Parquet, Vinyl, Vinyl Plank
Appliance Dishwasher, Electric Stove, Gas Stove, Range Hood, Refrigerator, Washer/Dryer Stacked, Window Coverings
Laundry In Basement, Main Level, Multiple Locations
Exterior
Parking Features Driveway, Off Street, On Street, Parking Pad
Garage Description Driveway, Off Street, On Street, Parking Pad
Fence Fenced
Community Features Park, Playground, Schools Nearby, Shopping Nearby, Sidewalks, Street Lights, Walking/Bike Paths
Roof Type Asphalt Shingle
Porch Other
Lot Frontage 42.26
Total Parking Spaces 4
Building
Lot Description Back Yard, Few Trees, No Neighbours Behind, Landscaped
Foundation Poured Concrete
Architectural Style Bungalow
Level or Stories One
Structure Type Concrete,Stucco,Wood Frame
Others
Restrictions None Known
Tax ID 83220839
Ownership Private
Read Less Info
Want to know what your home might be worth? Contact us for a FREE valuation!

Our team is ready to help you sell your home for the highest possible price ASAP
GET MORE INFORMATION





