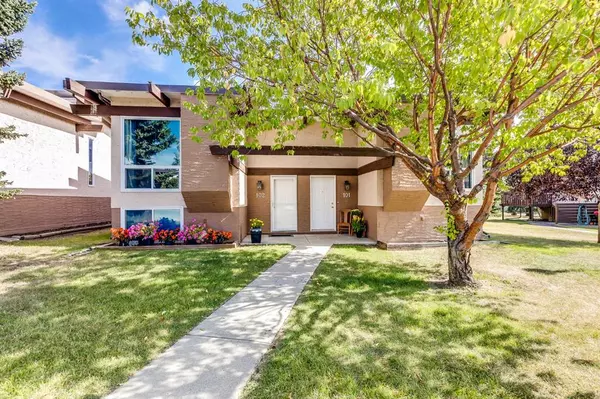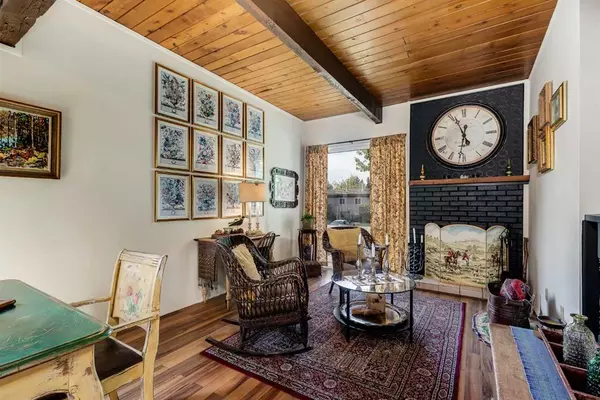For more information regarding the value of a property, please contact us for a free consultation.
Key Details
Sold Price $241,000
Property Type Single Family Home
Sub Type Semi Detached (Half Duplex)
Listing Status Sold
Purchase Type For Sale
Square Footage 476 sqft
Price per Sqft $506
Subdivision Rundle
MLS® Listing ID A2080522
Sold Date 10/06/23
Style Bi-Level,Side by Side
Bedrooms 2
Full Baths 1
Condo Fees $363
Originating Board Calgary
Year Built 1974
Annual Tax Amount $1,071
Tax Year 2023
Property Description
Welcome home to this inviting and cozy townhome that exudes warmth and comfort. Nestled in a quiet condominium community, this cottage-like residence offers a unique blend of character and convenience. As you step inside, you'll be captivated by the open beam vaulted ceiling, which adds a touch of rustic charm to the living space. The centerpiece of the living room is the brick wood-burning fireplace, creating the perfect ambiance for chilly evenings and making it an ideal spot for relaxation and gatherings. Thoughtfully designed to maximize the use of space this townhome features a functional kitchen, separate dining area, two generously sized bedrooms, full bath and good storage. Backing onto a treed green space, enjoy the serenity and privacy as you relax on your deck or patio. No need to worry about parking here! This property comes with two convenient parking stalls, ensuring you always have a place for your vehicles. Plus, this location offers great access to major traffic routes, making your daily commute a breeze. Public transit is also within easy reach, adding to your convenience. Shopping, schools and other amenities including the Village Square Leisure Centre are just a few minutes away. Don't miss out on this opportunity to own a piece of peaceful living with all the benefits of local services and amenities.
Location
Province AB
County Calgary
Area Cal Zone Ne
Zoning M-C1 d100
Direction W
Rooms
Basement Finished, Full
Interior
Interior Features Beamed Ceilings, High Ceilings, No Smoking Home
Heating Forced Air
Cooling None
Flooring Laminate
Fireplaces Number 1
Fireplaces Type Living Room, Wood Burning
Appliance Dishwasher, Dryer, Refrigerator, Stove(s), Washer, Window Coverings
Laundry Lower Level
Exterior
Garage Plug-In, Side By Side, Stall
Garage Description Plug-In, Side By Side, Stall
Fence None
Community Features Schools Nearby, Shopping Nearby
Amenities Available Visitor Parking
Roof Type Asphalt Shingle
Porch Deck, Patio
Exposure W
Total Parking Spaces 2
Building
Lot Description Backs on to Park/Green Space, Landscaped
Foundation Poured Concrete
Architectural Style Bi-Level, Side by Side
Level or Stories Bi-Level
Structure Type Brick,Stucco,Wood Frame
Others
HOA Fee Include Common Area Maintenance,Insurance,Professional Management,Reserve Fund Contributions,Snow Removal
Restrictions Board Approval,Utility Right Of Way
Ownership Private
Pets Description Restrictions, Cats OK, Dogs OK
Read Less Info
Want to know what your home might be worth? Contact us for a FREE valuation!

Our team is ready to help you sell your home for the highest possible price ASAP
GET MORE INFORMATION





