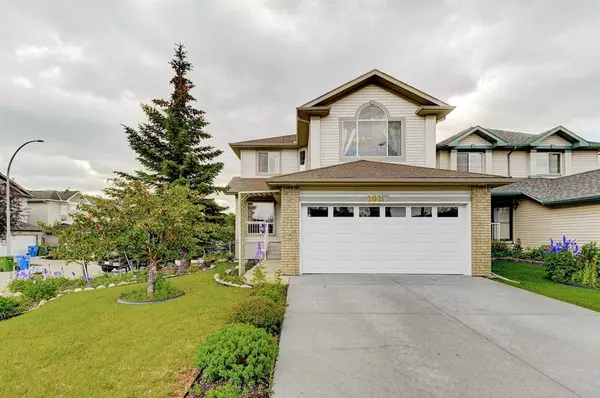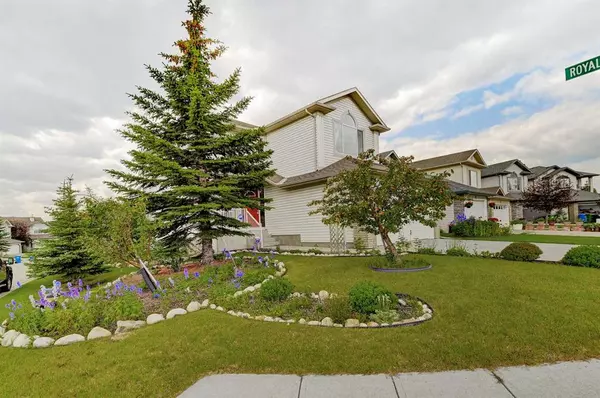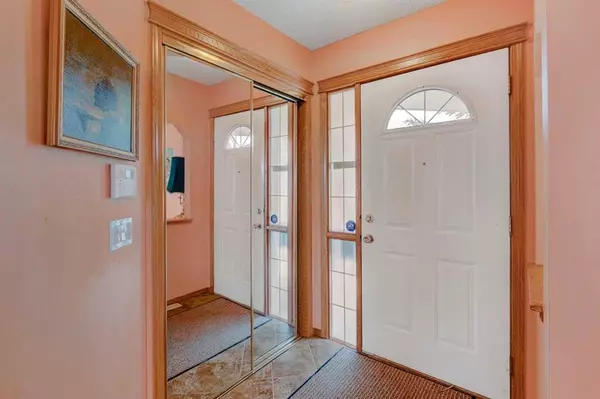For more information regarding the value of a property, please contact us for a free consultation.
Key Details
Sold Price $645,000
Property Type Single Family Home
Sub Type Detached
Listing Status Sold
Purchase Type For Sale
Square Footage 1,875 sqft
Price per Sqft $344
Subdivision Royal Oak
MLS® Listing ID A2066752
Sold Date 10/06/23
Style 2 Storey
Bedrooms 3
Full Baths 2
Half Baths 1
Originating Board Calgary
Year Built 2001
Annual Tax Amount $3,818
Tax Year 2023
Lot Size 4,721 Sqft
Acres 0.11
Property Description
Introducing this beautiful corner lot in the heart of Royal Oak! Just minutes away by foot to local parks, playgrounds, and paths as well as a mere five minute drive for all your gas, grocery, shopping and coffee needs. Fully landscaped and lined with garden space and fruit trees, this home is located in a quiet cul-de-sac within a local traffic area of the neighbourhood allowing for plenty of privacy. The home features an open concept design with plenty of space to entertain, granite countertops, large bright windows, ceramic tile and hardwood floors on the main level, as well as a central vacuum system for easy cleanup. The furnace and hot water tank are brand new, and the central air conditioning unit is just five years old so no need to worry about having to replace them any time soon! With a spacious bonus room that contains a brick faced gas fireplace, and large north/northwest facing window, it is the perfect place to relax and watch a movie or read a book after a long day at work. The primary bedroom is bright and roomy overlooking your deck and back yard, and the two other bedrooms overlooking the eastern side and front of the property are perfect for family members or guests. With a total of 2,657 square feet, three bedrooms and three baths, this is the perfect home for todays modern family wishing to live in a quiet friendly neighbourhood, that also enjoys the convenience of an easy commute and shopping only a short drive away. All furniture within the property is not included, but negotiable, where as the stair lift is included, but can be removed upon request of the buyer if not needed. Call today to book your showing!
Location
Province AB
County Calgary
Area Cal Zone Nw
Zoning R-C1
Direction N
Rooms
Other Rooms 1
Basement Full, Unfinished
Interior
Interior Features Central Vacuum, Crown Molding, Granite Counters, Kitchen Island, Open Floorplan
Heating Fireplace(s), Forced Air, Natural Gas
Cooling Central Air
Flooring Carpet, Ceramic Tile, Hardwood
Fireplaces Number 1
Fireplaces Type Brick Facing, Gas
Appliance Central Air Conditioner, Dishwasher, Dryer, Microwave, Oven, Range Hood, Refrigerator, Washer, Window Coverings
Laundry Main Level
Exterior
Parking Features Double Garage Attached, Driveway, Garage Door Opener, Garage Faces Front, Off Street, On Street, Paved
Garage Spaces 2.0
Garage Description Double Garage Attached, Driveway, Garage Door Opener, Garage Faces Front, Off Street, On Street, Paved
Fence Partial
Community Features Park, Playground, Schools Nearby, Shopping Nearby, Sidewalks, Street Lights, Walking/Bike Paths
Roof Type Asphalt Shingle
Accessibility Stair Lift
Porch Deck, Front Porch
Lot Frontage 32.78
Exposure N
Total Parking Spaces 4
Building
Lot Description Back Yard, Corner Lot, Cul-De-Sac, Fruit Trees/Shrub(s), Front Yard, Garden, Landscaped
Foundation Poured Concrete
Architectural Style 2 Storey
Level or Stories Two
Structure Type Brick,Concrete,Vinyl Siding,Wood Frame
Others
Restrictions None Known
Tax ID 83132482
Ownership Private
Read Less Info
Want to know what your home might be worth? Contact us for a FREE valuation!

Our team is ready to help you sell your home for the highest possible price ASAP
GET MORE INFORMATION





