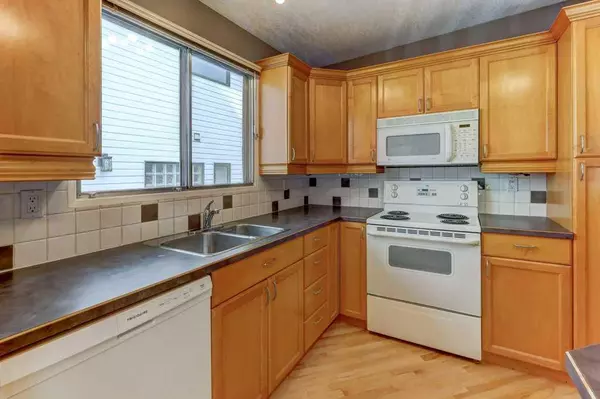For more information regarding the value of a property, please contact us for a free consultation.
Key Details
Sold Price $405,000
Property Type Townhouse
Sub Type Row/Townhouse
Listing Status Sold
Purchase Type For Sale
Square Footage 531 sqft
Price per Sqft $762
Subdivision West Hillhurst
MLS® Listing ID A2079762
Sold Date 10/06/23
Style Bi-Level
Bedrooms 2
Full Baths 1
Half Baths 1
Condo Fees $200
Originating Board Calgary
Year Built 1976
Annual Tax Amount $1,909
Tax Year 2023
Property Description
This is your chance to live in the highly sought-after community of West Hillhurst– steps from shops, restaurants, and scenic river pathways. This bright and cheery 2 bedroom, 1.5 bath, split level townhome combines comfort with functionality and boasts many recent upgrades including newly finished hardwood floors and freshly painted walls and balcony. The open floorplan features an inviting living room with cozy fireplace, spacious dining area with access to the south facing balcony, and a large kitchen with central island, breakfast bar and ample cupboard space. The combination 2 piece bath and laundry room, with stacking washer and dryer, complete the main level. The lower level encompasses two well-proportioned bedrooms, a four-piece bathroom, and lots of closet space and storage. Spotless and vacant for a quick possession. Make this thoughtfully designed inner city property in the vibrant community of West Hillhurst your new home!
Location
Province AB
County Calgary
Area Cal Zone Cc
Zoning M-C1
Direction S
Rooms
Basement Finished, Full
Interior
Interior Features Breakfast Bar, Ceiling Fan(s), Kitchen Island, Storage
Heating Forced Air, Natural Gas
Cooling None
Flooring Ceramic Tile, Hardwood
Fireplaces Number 1
Fireplaces Type Gas
Appliance Dishwasher, Dryer, Electric Stove, Microwave Hood Fan, Refrigerator, Washer, Window Coverings
Laundry In Bathroom, Main Level
Exterior
Garage Stall
Garage Description Stall
Fence None
Community Features Shopping Nearby
Amenities Available None
Roof Type Asphalt Shingle
Porch Balcony(s)
Exposure W
Total Parking Spaces 1
Building
Lot Description Landscaped
Foundation Poured Concrete
Architectural Style Bi-Level
Level or Stories Bi-Level
Structure Type Brick,Stucco,Wood Frame
Others
HOA Fee Include Common Area Maintenance,Insurance,Snow Removal
Restrictions None Known
Tax ID 83192194
Ownership Private
Pets Description Yes
Read Less Info
Want to know what your home might be worth? Contact us for a FREE valuation!

Our team is ready to help you sell your home for the highest possible price ASAP
GET MORE INFORMATION





