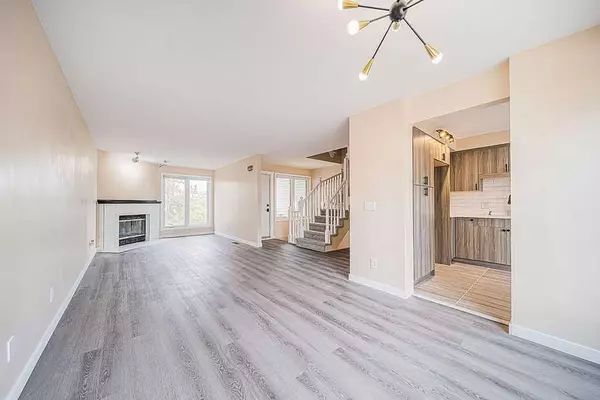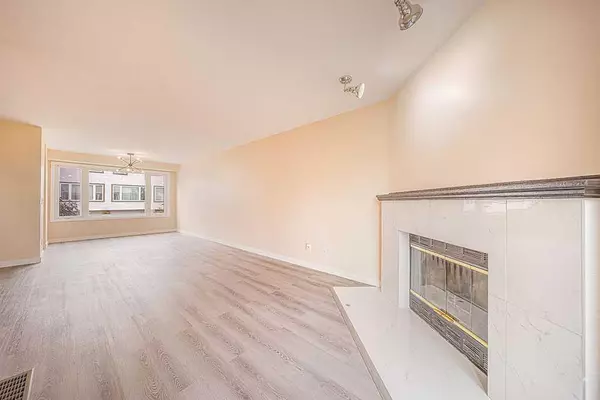For more information regarding the value of a property, please contact us for a free consultation.
Key Details
Sold Price $440,000
Property Type Townhouse
Sub Type Row/Townhouse
Listing Status Sold
Purchase Type For Sale
Square Footage 1,247 sqft
Price per Sqft $352
Subdivision Coach Hill
MLS® Listing ID A2080348
Sold Date 10/06/23
Style 3 Storey
Bedrooms 3
Full Baths 2
Half Baths 1
Condo Fees $416
Originating Board Calgary
Year Built 1988
Annual Tax Amount $2,037
Tax Year 2023
Property Description
Come live in one of the most sought after family communities in the city. This beautifully MAINTAINED & NEWLY RENOVATED townhome brings you like walking into a BRAND-NEW HOME. From the moment you walk in you will be impressed with lots of NEW UPGRADES IN 2023 – ALL BATHROOMS, KITCHEN CABINET & COUNTERTOP, APPLIANCES, FLOORING & PAINT THROUGHOUT, FURNACE, TANKLESS WATER HEATER, NEW PIPING (POLY B REPLACED TO PEX), HUMIDIFIER, LIGHT FIXTURES, BLINDS, ROUGH-IN WIRE FOR ELECTRIC VEHICLE IN GARAGE AND WINDOWS.
On the lower level you will find a large entry area, garage access, laundry room, half bath, and mechanical room. The main floor has a spacious open plan layout featuring living area with corner wood burning fireplace, dining area with large window making a bright kitchen. On the second floor the spacious master bedroom has an ensuite bathroom, there are two additional bedrooms on this floor. You will also notice the amount of natural light pouring into this home from the large windows on the upper two levels. The community conveniently provides fantastic access to Bow Trail, Sarcee trail and future Stoney trail making it super easy to escape to the mountains, downtown or anywhere in the city you need to go minutes.
Location
Province AB
County Calgary
Area Cal Zone W
Zoning M-CG d44
Direction NW
Rooms
Other Rooms 1
Basement None
Interior
Interior Features Ceiling Fan(s), No Animal Home, No Smoking Home, Quartz Counters, Tankless Hot Water, Vinyl Windows
Heating Forced Air, Natural Gas
Cooling None
Flooring Carpet, Tile, Vinyl
Fireplaces Number 1
Fireplaces Type Wood Burning
Appliance Dishwasher, Garage Control(s), Microwave Hood Fan, Refrigerator, Stove(s), Tankless Water Heater, Washer/Dryer, Window Coverings
Laundry Laundry Room, Main Level
Exterior
Parking Features Driveway, Single Garage Attached
Garage Spaces 1.0
Garage Description Driveway, Single Garage Attached
Fence None
Community Features Park, Playground, Shopping Nearby, Sidewalks, Street Lights, Walking/Bike Paths
Amenities Available Parking, Snow Removal, Trash, Visitor Parking
Roof Type Clay Tile
Porch Balcony(s), Deck
Exposure NW
Total Parking Spaces 2
Building
Lot Description Landscaped, Level
Foundation Poured Concrete
Architectural Style 3 Storey
Level or Stories Three Or More
Structure Type Brick,Vinyl Siding,Wood Frame
Others
HOA Fee Include Common Area Maintenance,Insurance,Professional Management,Reserve Fund Contributions,Sewer,Snow Removal,Trash,Water
Restrictions Pet Restrictions or Board approval Required
Ownership Private
Pets Allowed Restrictions
Read Less Info
Want to know what your home might be worth? Contact us for a FREE valuation!

Our team is ready to help you sell your home for the highest possible price ASAP
GET MORE INFORMATION





