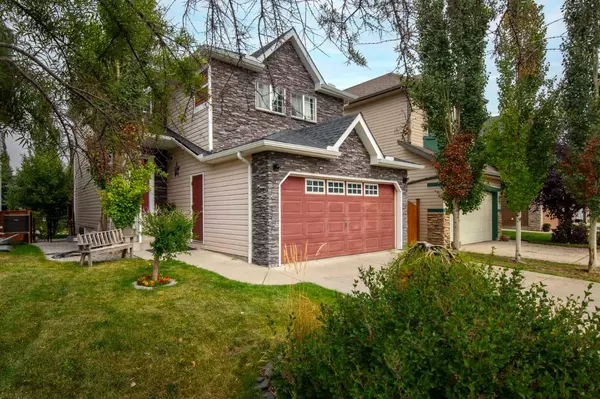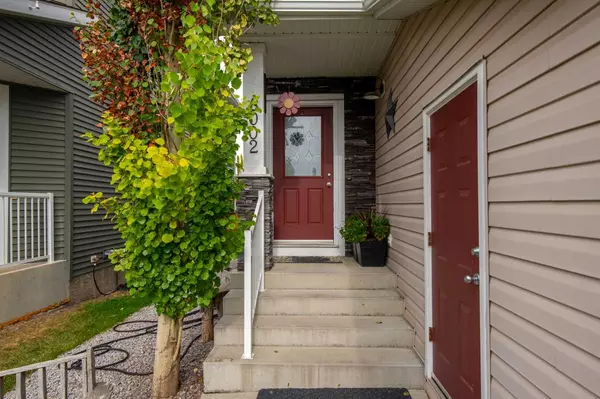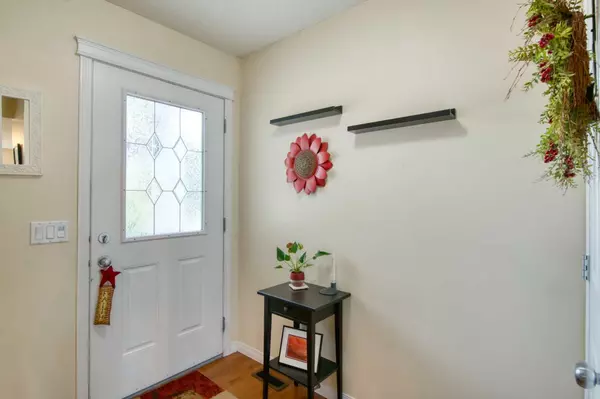For more information regarding the value of a property, please contact us for a free consultation.
Key Details
Sold Price $700,000
Property Type Single Family Home
Sub Type Detached
Listing Status Sold
Purchase Type For Sale
Square Footage 1,532 sqft
Price per Sqft $456
Subdivision Cougar Ridge
MLS® Listing ID A2082203
Sold Date 10/04/23
Style 2 Storey
Bedrooms 3
Full Baths 3
Half Baths 1
Originating Board Calgary
Year Built 2005
Annual Tax Amount $3,601
Tax Year 2023
Lot Size 3,918 Sqft
Acres 0.09
Property Description
Welcome to your perfect family home in the welcoming community of Cougar Ridge! This spacious three-bedroom, three-and-a-half-bath residence offers comfort and convenience at every turn. Located just minutes away from the upcoming Stoney Trail (2024), you'll enjoy easy access to the mountains and all that Calgary has to offer. The main floor boasts an inviting open-concept design, with the living room, dining area, and island kitchen, featuring a stainless steel appliance package. Spatially separated from the living areas is the stacked laundry, pantry station, and half bath; all next to the access to the convenient attached garage. Upstairs, the cozy bonus room retreat with a gas fireplace; creating the perfect ambiance for those cooler fall and winter evenings. Three spacious bedrooms, main bath and ensuite complete this level
The finished basement is flooded with natural light and offers an ideal space for your media and game room needs. Step outside through the patio door, off the dining area, onto the expansive raised and tiered deck, where you can take in the well manicured rear garden sanctuary. The green belt and cycling/walking paths situated through the gate and just beyond your garden area. Cougar Ridge offers a wide range of amenities, including top-rated schools, parks, shops, restaurants, and recreational facilities, all just minutes away from your doorstep.
For added peace of mind, the property features 50-year asphalt shingles installed in 2018, complete with a transferable warranty. Don't miss this opportunity to make this house your forever home!
Location
Province AB
County Calgary
Area Cal Zone W
Zoning R-1N
Direction SW
Rooms
Other Rooms 1
Basement Finished, Full
Interior
Interior Features Breakfast Bar, Central Vacuum, Kitchen Island, No Smoking Home, Recessed Lighting
Heating Forced Air, Natural Gas
Cooling None
Flooring Carpet, Hardwood, Laminate
Fireplaces Number 1
Fireplaces Type Gas
Appliance Bar Fridge, Dishwasher, Dryer, Electric Stove, Microwave, Range Hood, Refrigerator, Washer, Window Coverings
Laundry Main Level
Exterior
Parking Features Double Garage Attached
Garage Spaces 2.0
Garage Description Double Garage Attached
Fence Fenced
Community Features Park, Playground, Schools Nearby, Shopping Nearby, Walking/Bike Paths
Amenities Available Other
Roof Type Asphalt Shingle
Porch Deck
Lot Frontage 34.09
Total Parking Spaces 4
Building
Lot Description Backs on to Park/Green Space, No Neighbours Behind, Landscaped, Private
Foundation Poured Concrete
Architectural Style 2 Storey
Level or Stories Two
Structure Type Stone,Vinyl Siding
Others
Restrictions Easement Registered On Title,Restrictive Covenant
Tax ID 83028372
Ownership Private
Read Less Info
Want to know what your home might be worth? Contact us for a FREE valuation!

Our team is ready to help you sell your home for the highest possible price ASAP




