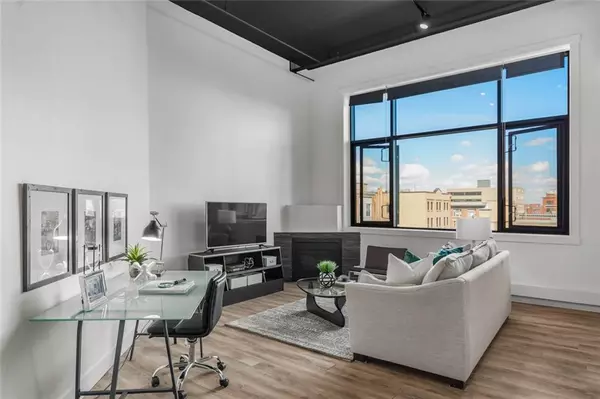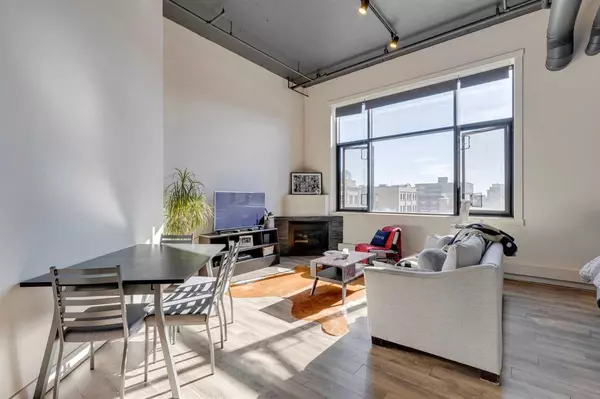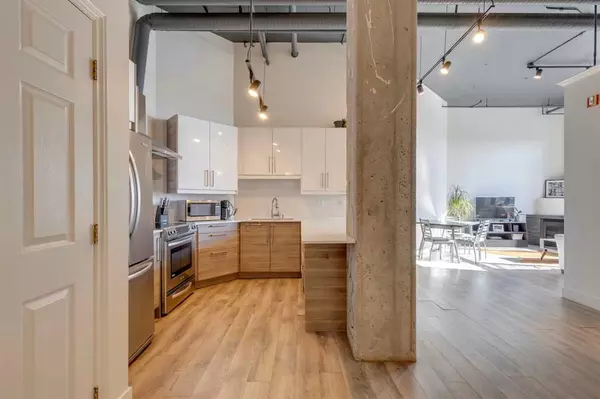For more information regarding the value of a property, please contact us for a free consultation.
Key Details
Sold Price $310,000
Property Type Condo
Sub Type Apartment
Listing Status Sold
Purchase Type For Sale
Square Footage 665 sqft
Price per Sqft $466
Subdivision Beltline
MLS® Listing ID A2073323
Sold Date 10/04/23
Style Loft/Bachelor/Studio
Bedrooms 1
Full Baths 1
Condo Fees $496/mo
Originating Board Calgary
Year Built 1929
Annual Tax Amount $1,603
Tax Year 2023
Property Description
SOARING 13 FT CEILINGS add an airy ambiance to this “hard loft” within the historic Imperial building with a convenient walk score of “95”! This impressive building is one of only four authentic warehouse conversions in Calgary. All furniture is included in this fully renovated open loft unit that seamlessly combines history and character along with modern upgrades and conveniences. Concrete ceilings with exposed piping and huge east-facing windows allow for tons of natural light throughout the day. The chef's dream kitchen features newer stainless steel appliances, quartz countertops, and high gloss custom cabinets that bring a modern feel to this industrial urban loft style. Enticing relaxation, the living area offers a slate gas fireplace and views of the surrounding urban neighborhood. In-suite laundry, titled underground heated parking and a private storage locker add to your comfort and convenience. Great amenities are also part of this incredible package including a well-equipped fitness room, a party room with billiards and ping pong, and a communal rooftop barbeque and patio. Ideally located mere steps to Sunterra Market, Downtown Core, and 17th Avenue. You will love it, come see for yourself!
Location
Province AB
County Calgary
Area Cal Zone Cc
Zoning CC-X
Direction S
Interior
Interior Features High Ceilings, Kitchen Island
Heating Baseboard, Hot Water, Natural Gas
Cooling None
Flooring Ceramic Tile, Laminate
Fireplaces Number 1
Fireplaces Type Gas
Appliance Dishwasher, Dryer, Electric Stove, Range Hood, Refrigerator, Washer, Window Coverings
Laundry In Unit
Exterior
Parking Features Stall, Underground
Garage Description Stall, Underground
Community Features Park, Playground, Pool
Amenities Available Elevator(s), Fitness Center, Party Room, Recreation Room, Secured Parking, Storage
Roof Type Tar/Gravel
Porch Balcony(s)
Exposure E
Total Parking Spaces 1
Building
Story 4
Foundation Poured Concrete
Architectural Style Loft/Bachelor/Studio
Level or Stories Single Level Unit
Structure Type Brick,Concrete
Others
HOA Fee Include Caretaker,Common Area Maintenance,Heat,Insurance,Parking,Professional Management,Reserve Fund Contributions,Sewer,Snow Removal,Water
Restrictions Pet Restrictions or Board approval Required
Ownership Private
Pets Allowed Call
Read Less Info
Want to know what your home might be worth? Contact us for a FREE valuation!

Our team is ready to help you sell your home for the highest possible price ASAP




