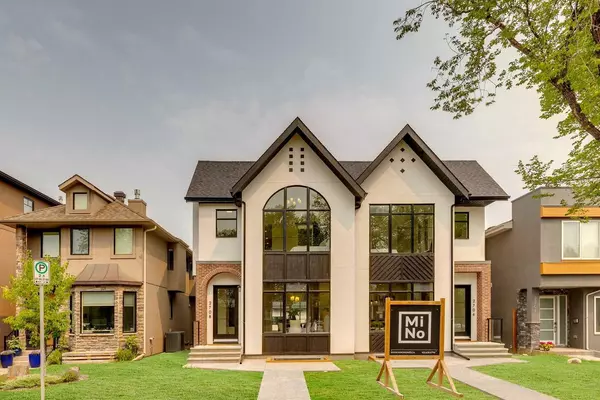For more information regarding the value of a property, please contact us for a free consultation.
Key Details
Sold Price $1,110,000
Property Type Single Family Home
Sub Type Semi Detached (Half Duplex)
Listing Status Sold
Purchase Type For Sale
Square Footage 1,835 sqft
Price per Sqft $604
Subdivision West Hillhurst
MLS® Listing ID A2064865
Sold Date 10/04/23
Style 2 Storey,Side by Side
Bedrooms 4
Full Baths 3
Half Baths 1
Originating Board Calgary
Year Built 2023
Annual Tax Amount $4,324
Tax Year 2023
Lot Size 3,000 Sqft
Acres 0.07
Property Description
YOU'RE NOT GOING TO WANT TO MISS THIS! | This Luxury infill built by Mino Homes, is located on a beautifully developed street in the heart of West Hillhurst. This Modern Farmhouse is built to impress with one of a kind design elements inside and out. No expense spared starting with the exterior which includes large windows, double slide patio doors, arches, brick, board & batten and stucco. A Unique functional floor plan w/quality living space and fully landscaped yard. Upgraded 2x6 party wall w/double drywall & soundbar for ultimate sound barrier. Flat ceilings throughout with 10' on main. Wide plank Eng. Hardwood, solid core doors and open concept layout. Stunning hardwood stairs with modern Glass. Bright entertaining kitchen with a large unobstructed quartz island and ample of cabinet space. Complete with Fisher and Paykel appliances including panel ready fridge and designer gas stove. Living room features custom fireplace, with mantle, built in's & walk out double slide patio doors onto a full width oversized deck. Master boasts a grand vaulted ceiling, large walk in closet, a barn door & a spa like en-suite w/heated floors, curb less shower. Extras to incl; Skylights, exquisite designer faucets & fixtures, custom closets, above grade in-ceiling speakers, insulated garage, Roughed in for a/c, vacuum flo, basement in-floor heat, & alarm. Smart home ready! Close to schools, amenities & transit.
Location
Province AB
County Calgary
Area Cal Zone Cc
Zoning R-C2
Direction S
Rooms
Basement Finished, Full
Interior
Interior Features Bar, Built-in Features, Closet Organizers, Double Vanity, High Ceilings, Kitchen Island, No Animal Home, No Smoking Home, Open Floorplan, Pantry, Recessed Lighting, Stone Counters, Storage, Vaulted Ceiling(s), Walk-In Closet(s), Wet Bar
Heating Forced Air, Natural Gas
Cooling Rough-In
Flooring Carpet, Ceramic Tile, Hardwood
Fireplaces Number 1
Fireplaces Type Gas
Appliance Dishwasher, Dryer, Garage Control(s), Gas Range, Microwave Hood Fan, Refrigerator
Laundry Upper Level
Exterior
Garage Alley Access, Double Garage Detached, Garage Door Opener, Garage Faces Rear
Garage Spaces 2.0
Garage Description Alley Access, Double Garage Detached, Garage Door Opener, Garage Faces Rear
Fence Cross Fenced, Fenced
Community Features Golf, Park, Playground, Pool, Schools Nearby, Shopping Nearby, Sidewalks, Street Lights, Tennis Court(s)
Roof Type Asphalt Shingle
Porch Deck
Lot Frontage 25.0
Exposure S
Total Parking Spaces 2
Building
Lot Description Back Lane, Back Yard, City Lot, Cleared, Front Yard, Lawn, Low Maintenance Landscape, Interior Lot, Landscaped, Level, Standard Shaped Lot, Street Lighting, Rectangular Lot, Subdivided
Foundation Poured Concrete
Architectural Style 2 Storey, Side by Side
Level or Stories Two
Structure Type Brick,Stucco
New Construction 1
Others
Restrictions None Known
Tax ID 82738283
Ownership Private
Read Less Info
Want to know what your home might be worth? Contact us for a FREE valuation!

Our team is ready to help you sell your home for the highest possible price ASAP
GET MORE INFORMATION





