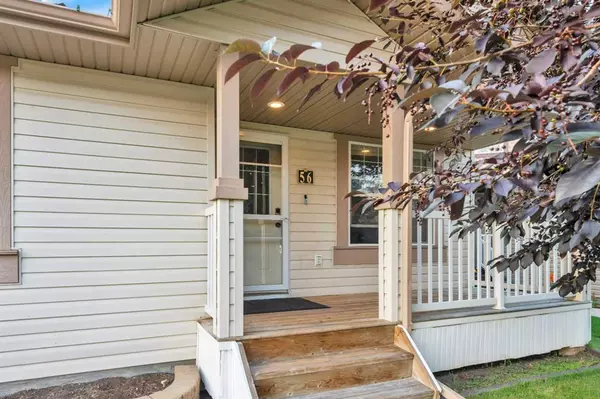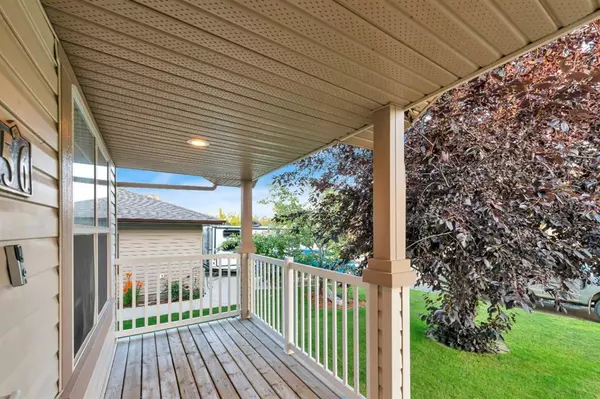For more information regarding the value of a property, please contact us for a free consultation.
Key Details
Sold Price $327,500
Property Type Single Family Home
Sub Type Detached
Listing Status Sold
Purchase Type For Sale
Square Footage 1,145 sqft
Price per Sqft $286
Subdivision Willow Springs
MLS® Listing ID A2067344
Sold Date 10/03/23
Style Bungalow
Bedrooms 4
Full Baths 2
Originating Board Central Alberta
Year Built 2006
Annual Tax Amount $3,304
Tax Year 2023
Lot Size 4,800 Sqft
Acres 0.11
Property Description
Welcome to 56 Wilkinson Circle. This fully developed 4-bedroom, 2-bathroom home with a double detached garage offers a perfect blend of comfort and convenience making this a great family home. With new paint and flooring throughout the upstairs the living spaces adds a bright, welcoming and fresh feel. The functional kitchen features dark oak cabinets and a breakfast bar. The main floor offers three bedrooms, providing ample space for family members or guests, while the lower level impresses with its entertainment-ready family room, complete with a dry bar. The lower level features a bedroom with a large sized closet and also a large 3-piece bathroom with a fully tiled shower. The outdoor space has a spacious deck overlooking a patio area and a fenced yard. The double detached garage provides practicality and ample storage. Located just a stone's throw away from Wilkinson Circle Park and a short walk from the lake and golf course.
Location
Province AB
County Red Deer County
Zoning R5
Direction S
Rooms
Basement Finished, Full
Interior
Interior Features Dry Bar
Heating Forced Air, Natural Gas
Cooling None
Flooring Ceramic Tile, Laminate, Vinyl Plank
Appliance Dishwasher, Garage Control(s), Microwave, Refrigerator, Stove(s), Washer/Dryer, Window Coverings
Laundry In Basement
Exterior
Parking Features Alley Access, Double Garage Detached
Garage Spaces 2.0
Garage Description Alley Access, Double Garage Detached
Fence Fenced
Community Features Golf, Park, Shopping Nearby, Street Lights
Roof Type Asphalt Shingle
Porch Deck
Lot Frontage 40.0
Total Parking Spaces 4
Building
Lot Description Back Yard, Few Trees, Front Yard, Standard Shaped Lot
Foundation Poured Concrete
Architectural Style Bungalow
Level or Stories One
Structure Type Vinyl Siding,Wood Frame
Others
Restrictions None Known
Tax ID 84878756
Ownership Private
Read Less Info
Want to know what your home might be worth? Contact us for a FREE valuation!

Our team is ready to help you sell your home for the highest possible price ASAP




