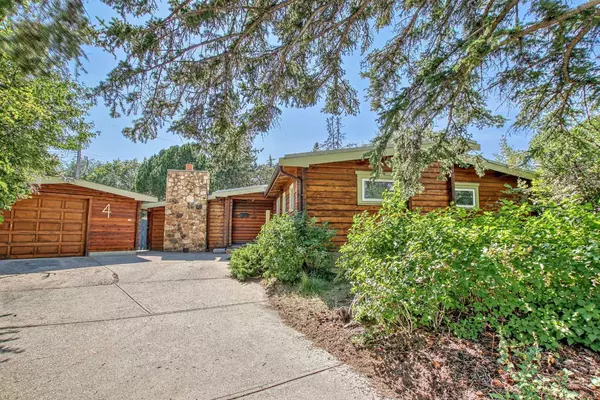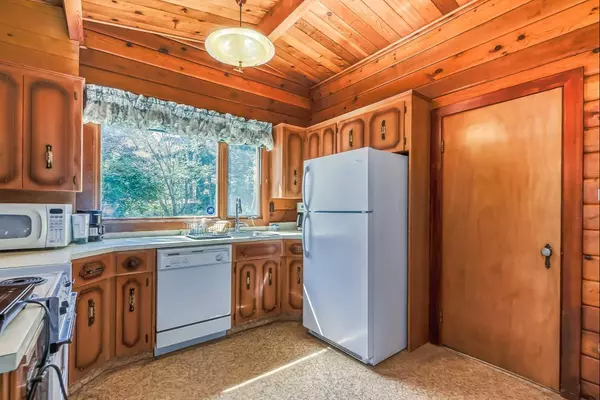For more information regarding the value of a property, please contact us for a free consultation.
Key Details
Sold Price $490,000
Property Type Single Family Home
Sub Type Detached
Listing Status Sold
Purchase Type For Sale
Square Footage 1,484 sqft
Price per Sqft $330
Subdivision Thorncliffe
MLS® Listing ID A2073822
Sold Date 10/02/23
Style Bungalow
Bedrooms 3
Full Baths 1
Originating Board Calgary
Year Built 1956
Annual Tax Amount $2,766
Tax Year 2023
Lot Size 7,567 Sqft
Acres 0.17
Property Description
OPEN HOUSE SATURDAY SEPTEMBER 23 Rd.. :12:30 to 3:30 P.M. ;POTENTIAL,POTENTIAL,POTENTIAL! SECLUDED CEDAR LOG BUNGALOW nearly 1,500 Sq.Ft. on main level,located on a HUGE PRIVATE LOT facing an open green area. Beautiful Exposed beam ceilings . Kitchen with open counter and large windows with view to back yard,HUGE walk-in PANTRY. Main floor laundry room with access door to deck. Sunken family room with Feature STONE FACED FIREPLACE and large windows. Very large living room with big windows with view to back yard. Main 5 Pce . Bathroom with TWO sinks and separate water closet. Over size detached garage and long concrete driveway provides parking for atleast 4 vehicles. HUGE private secluded south west back yard ,with rear lane . Roof on house was replaced in January 2021 .Four foot crawl space with lots of storage under the house. This is truely an amazing house for those that can appreciate the character of a log home and its under-lying natural beauty. Located 2 blocks off future centre street LRT expansion. Walking distance to:many schools ,Thorncliffe Community Association,and Thorncliffe Aquatic and Recreation Centre .
Location
Province AB
County Calgary
Area Cal Zone N
Zoning R-C1
Direction NE
Rooms
Basement Partial, Unfinished
Interior
Interior Features Beamed Ceilings, High Ceilings, Natural Woodwork, Pantry, Storage
Heating Forced Air
Cooling None
Flooring Carpet, Linoleum
Fireplaces Number 1
Fireplaces Type Gas Log, Gas Starter, See Remarks, Stone, Wood Burning
Appliance Dishwasher, Dryer, Electric Range, Garage Control(s), Refrigerator, Washer, Window Coverings
Laundry Main Level
Exterior
Parking Features Alley Access, Concrete Driveway, Driveway, Front Drive, Garage Door Opener, Garage Faces Front, Off Street, On Street, Oversized, Parking Pad, Single Garage Detached
Garage Spaces 1.0
Garage Description Alley Access, Concrete Driveway, Driveway, Front Drive, Garage Door Opener, Garage Faces Front, Off Street, On Street, Oversized, Parking Pad, Single Garage Detached
Fence Fenced
Community Features Park, Playground, Schools Nearby, Shopping Nearby, Sidewalks, Street Lights
Roof Type Flat Torch Membrane
Porch Deck
Lot Frontage 39.21
Total Parking Spaces 4
Building
Lot Description Back Lane, Back Yard, City Lot, Cul-De-Sac, Few Trees, Front Yard, Interior Lot, Landscaped, Street Lighting, Pie Shaped Lot, Private, Secluded
Foundation Poured Concrete
Architectural Style Bungalow
Level or Stories One
Structure Type Log
Others
Restrictions None Known
Tax ID 82783513
Ownership Private
Read Less Info
Want to know what your home might be worth? Contact us for a FREE valuation!

Our team is ready to help you sell your home for the highest possible price ASAP




