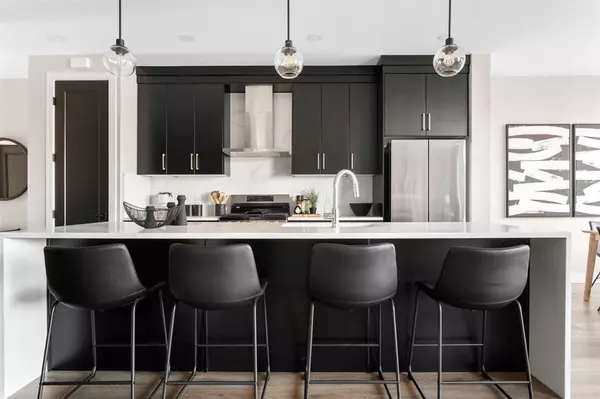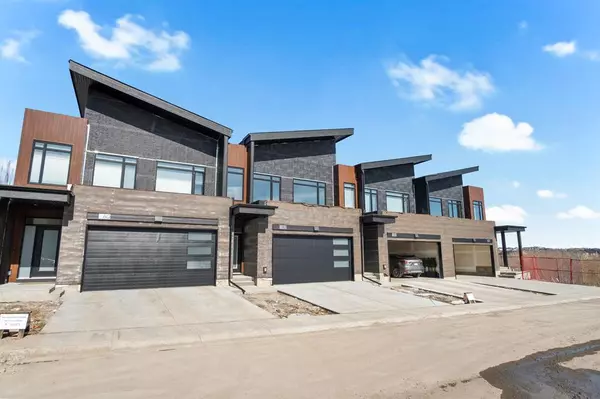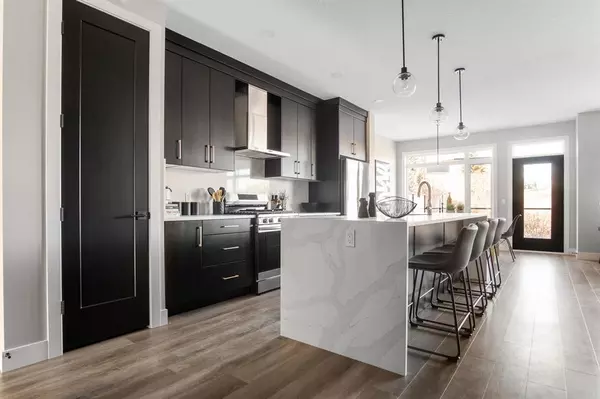For more information regarding the value of a property, please contact us for a free consultation.
Key Details
Sold Price $849,000
Property Type Townhouse
Sub Type Row/Townhouse
Listing Status Sold
Purchase Type For Sale
Square Footage 1,741 sqft
Price per Sqft $487
Subdivision Royal Oak
MLS® Listing ID A2062040
Sold Date 09/30/23
Style 2 Storey
Bedrooms 4
Full Baths 3
Half Baths 1
Condo Fees $238
Originating Board Calgary
Year Built 2023
Tax Year 2023
Property Description
Backing onto a nature ravine sits this brand new, stunning designer home. Situated on one of the most scenic and tranquil sites within this mature community. Exquisitely designed with high-quality finishes this 4 bedroom home with central air conditioning and a finished walkout basement is a true sanctuary. The main living spaces are perfectly situated to take full advantage of the unforgettable views through a copious amount of windows that simultaneously stream in natural light. Culinary creativity is inspired in the gourmet kitchen featuring a plethora of full-height cabinets, stone countertops, stainless steel appliances including a gas stove and a massive waterfall edge breakfast bar island. The dining room conveniently leads to the balcony promoting a seamless indoor/outdoor lifestyle. Enjoy peaceful morning coffees or causal summer barbeques while glass railings ensure none of the serene views are obstructed. The living room invites relaxation in front of the sleek, linear fireplace. A handy powder room completes this level. Sweeping views adorn the primary oasis with a custom walk-in closet and a lavish 5-piece ensuite boasting dual sinks, an oversized shower and a deep soaker tub. Both additional bedrooms on this level are spacious and bright, sharing the timeless 4-piece family bathroom. Laundry conveniently completes this level. The finished walkout basement encourages downtime in the large rec room, then grab a snack or refill your drink at the wet bar. A 4th bedroom, another full bathroom and loads of storage completes this level. Walk out to the covered patio and beyond with lovely green space access. This unsurpassable neighbourhood is bordered by ponds, parks, walking paths and is only minutes to the LRT station, schools, the YMCA, U of C and every amenity! Truly an exceptional home in an unbeatable location!
Location
Province AB
County Calgary
Area Cal Zone Nw
Zoning R-CG
Direction W
Rooms
Other Rooms 1
Basement Finished, Walk-Out To Grade
Interior
Interior Features Closet Organizers, Double Vanity, High Ceilings, Kitchen Island, Low Flow Plumbing Fixtures, No Animal Home, No Smoking Home, Open Floorplan, Recessed Lighting, Soaking Tub, Stone Counters, Storage, Walk-In Closet(s), Wet Bar
Heating Forced Air, Natural Gas
Cooling Central Air
Flooring Carpet, Tile, Vinyl Plank
Fireplaces Number 1
Fireplaces Type Electric, Living Room, Mantle, Tile
Appliance Central Air Conditioner, Dishwasher, Garage Control(s), Gas Stove, Range Hood, Refrigerator
Laundry Upper Level
Exterior
Parking Features Additional Parking, Double Garage Attached, Driveway, Garage Faces Front
Garage Spaces 2.0
Garage Description Additional Parking, Double Garage Attached, Driveway, Garage Faces Front
Fence None
Community Features Golf, Park, Playground, Schools Nearby, Shopping Nearby, Sidewalks, Street Lights
Amenities Available Other
Roof Type Asphalt Shingle,Membrane
Porch Balcony(s), Patio
Exposure W
Total Parking Spaces 4
Building
Lot Description Back Yard, Backs on to Park/Green Space, Environmental Reserve, No Neighbours Behind, Views
Foundation Poured Concrete
Architectural Style 2 Storey
Level or Stories Two
Structure Type Composite Siding,Stone,Stucco
New Construction 1
Others
HOA Fee Include Common Area Maintenance,Insurance,Snow Removal
Restrictions None Known
Tax ID 82712507
Ownership Private
Pets Allowed Call
Read Less Info
Want to know what your home might be worth? Contact us for a FREE valuation!

Our team is ready to help you sell your home for the highest possible price ASAP
GET MORE INFORMATION





