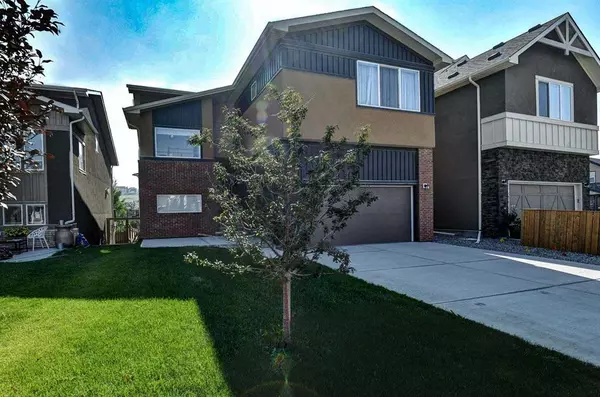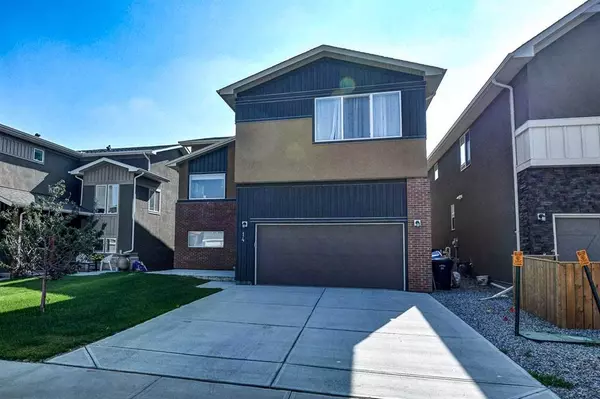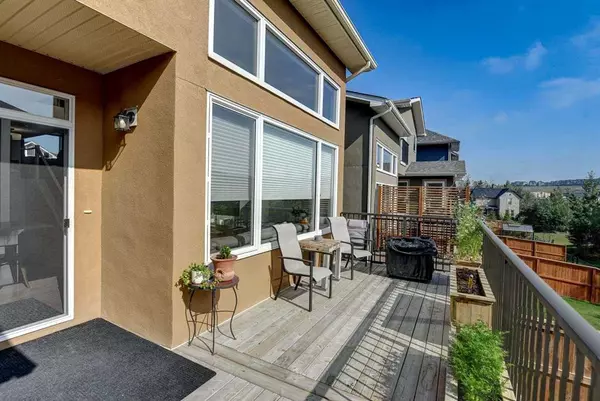For more information regarding the value of a property, please contact us for a free consultation.
Key Details
Sold Price $852,500
Property Type Single Family Home
Sub Type Detached
Listing Status Sold
Purchase Type For Sale
Square Footage 2,573 sqft
Price per Sqft $331
Subdivision Sage Hill
MLS® Listing ID A2069340
Sold Date 09/30/23
Style 2 Storey
Bedrooms 4
Full Baths 3
Half Baths 1
Originating Board Calgary
Year Built 2019
Annual Tax Amount $5,063
Tax Year 2023
Lot Size 4,693 Sqft
Acres 0.11
Property Description
Exquisite. Extraordinary. Exemplary. This home speaks for itself. From top to bottom, inside and out, quality and sophistication shine. Luxurious, open concept kitchen complete with a spice kitchen and a pantry. Soaring statement fireplace. Vaulted ceilings. The master bedroom is a true adult retreat with French door views towards the serenity of an expansive green space, a sophisticated 5 piece ensuite and a convenient walk-in closet. Handy bedroom level laundry. Relaxing bonus room. This home is fully finished with a total of 4 bedrooms and 3.5 baths. Basement development is so new, it shines. In fact this entire home sparkles. It is brilliantly clean, refreshingly bright, warmly welcoming and invitingly spacious. As a quality Genesis home, it was well appointed from the beginning and the original owner has added even more distinctive & practical touches, including central vac, garage furnace and basement development. The joy does not stop with the home. Step outside to appreciate the beauty of living adjacent to green space. Quiet seclusion and the serenity that only nature can provide can be enjoyed from the comfort of the deck. Ideal for entertaining or for sipping your morning beverage while centering yourself for the day to come. Easy access to bike bath, shopping, QE2, 201, Cross Iron, and more. A beautiful home with features, location and flair. Outstanding!
Location
Province AB
County Calgary
Area Cal Zone N
Zoning R-1
Direction E
Rooms
Other Rooms 1
Basement Finished, Full
Interior
Interior Features High Ceilings, Kitchen Island, No Animal Home, No Smoking Home, Vaulted Ceiling(s)
Heating Forced Air, Natural Gas
Cooling None
Flooring Carpet, Ceramic Tile, Hardwood
Fireplaces Number 1
Fireplaces Type Gas
Appliance Dishwasher, Dryer, Refrigerator, Washer, Window Coverings
Laundry Main Level
Exterior
Parking Features Double Garage Attached
Garage Spaces 2.0
Garage Description Double Garage Attached
Fence Fenced
Community Features Other
Roof Type Asphalt Shingle
Porch Deck
Lot Frontage 42.0
Total Parking Spaces 4
Building
Lot Description Back Yard, Backs on to Park/Green Space, Landscaped
Foundation Poured Concrete
Architectural Style 2 Storey
Level or Stories Two
Structure Type Wood Frame
Others
Restrictions Restrictive Covenant,Utility Right Of Way
Tax ID 83160152
Ownership Private
Read Less Info
Want to know what your home might be worth? Contact us for a FREE valuation!

Our team is ready to help you sell your home for the highest possible price ASAP




