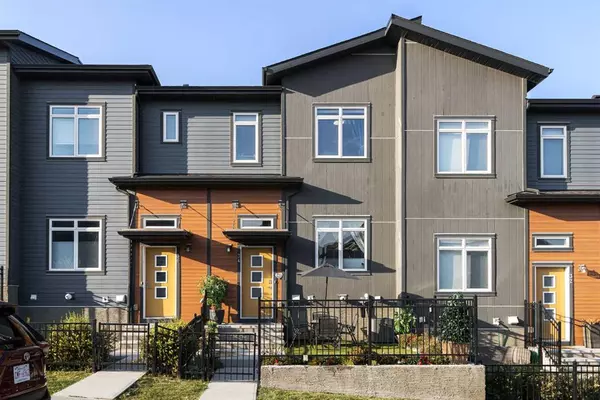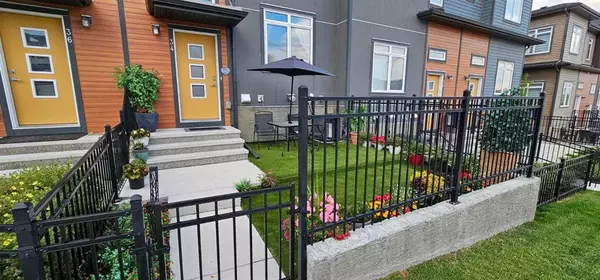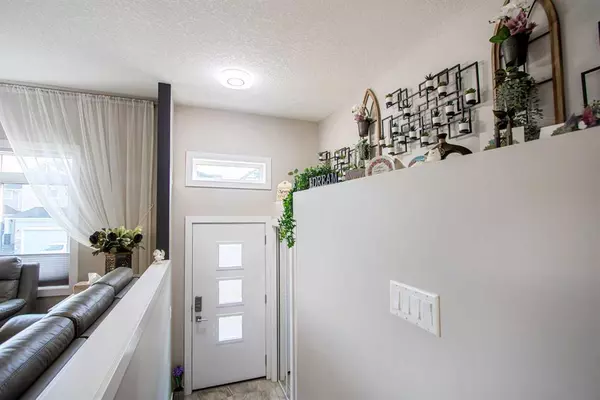For more information regarding the value of a property, please contact us for a free consultation.
Key Details
Sold Price $500,000
Property Type Townhouse
Sub Type Row/Townhouse
Listing Status Sold
Purchase Type For Sale
Square Footage 1,142 sqft
Price per Sqft $437
Subdivision Sage Hill
MLS® Listing ID A2081541
Sold Date 09/29/23
Style 2 Storey
Bedrooms 3
Full Baths 2
Half Baths 1
Condo Fees $238
HOA Fees $7/ann
HOA Y/N 1
Originating Board Calgary
Year Built 2018
Annual Tax Amount $2,250
Tax Year 2023
Property Description
Welcome home to a truly remarkable living experience! Not only is the complex itself absolutely incredible, but the location of this unit is nothing short of superb. Imagine waking up to glorious southern sunbeams streaming into your living space, casting a warm and inviting glow that fills every corner.
This home boasts the unique and spacious Indigo design, setting it apart from others with its impressive 18-foot width compared to the standard 15 feet. As you step inside, you'll be greeted by the grandeur of high ceilings on the main floor, creating an open and airy ambiance that immediately welcomes you.
With 3 bedrooms and 2.5 baths, this residence is designed with your family's comfort in mind. It offers a versatile and functional layout that's equally suited for relaxation or entertaining. The main floor beckons with a large entryway leading to a spacious living room, where the abundance of natural south-facing sunlight fills the room, creating a delightful atmosphere for everyday living.
Adjacent to the living area, you'll discover the dining space, perfect for enjoying meals with loved ones and hosting memorable gatherings. The L-shaped gourmet kitchen, complete with an inviting eating bar, features upgraded white cabinets that reach all the way to the ceiling, exuding an air of sophistication. Recent renovations have breathed new life into this kitchen, with modern color resurfacing on all the kitchen doors and the island.
As you ascend to the upper level, you'll find three cozy bedrooms and a full 4-piece bath. The master suite is a true retreat, featuring a walk-in closet and a luxurious 4-piece ensuite bath, ensuring a private oasis for relaxation and rejuvenation.
But the updates don't stop there! This home has been thoughtfully enhanced with modern LED flush-mounted ceiling lights throughout, mirroring closet doors for added style, and the convenience of motion sensor LED lights in the garage and basement.
Step outside, and you'll find the front yard graced with Costco's artificial grass and charming decorative pots, creating a welcoming outdoor space that's easy to maintain. The solar-powered fence and pathway LED lights not only contribute to security but also add to the overall charm.
This residence also features additional blackout curtains in front of window blinds, offering you complete control over your home's ambiance. And with central air conditioning, you'll stay comfortable year-round.
This is not just a home; it's an incredible townhome in an amazing neighborhood, offering exceptional value. Plus, ample street parking and visitor parking ensure convenience for you and your guests. Here, you'll enjoy the luxuries of condo living without feeling like you're just another unit in a complex. Welcome to a lifestyle that combines the best of both worlds!
Location
Province AB
County Calgary
Area Cal Zone N
Zoning M-1 d74
Direction S
Rooms
Other Rooms 1
Basement Partial, Unfinished
Interior
Interior Features Breakfast Bar, High Ceilings, No Animal Home, No Smoking Home, Open Floorplan, Pantry
Heating Forced Air, Natural Gas
Cooling Central Air
Flooring Carpet, Vinyl
Appliance Central Air Conditioner, Dishwasher, Electric Stove, Refrigerator, Washer/Dryer, Window Coverings
Laundry In Basement
Exterior
Parking Features Double Garage Attached, Garage Faces Rear, On Street
Garage Spaces 2.0
Garage Description Double Garage Attached, Garage Faces Rear, On Street
Fence Fenced
Community Features None
Amenities Available Laundry, Visitor Parking
Roof Type Asphalt Shingle
Porch None
Exposure S
Total Parking Spaces 3
Building
Lot Description Back Lane, Low Maintenance Landscape
Foundation Poured Concrete
Architectural Style 2 Storey
Level or Stories Two
Structure Type Composite Siding,Vinyl Siding,Wood Frame
Others
HOA Fee Include Amenities of HOA/Condo,Common Area Maintenance,Insurance,Maintenance Grounds,Professional Management,Reserve Fund Contributions,Snow Removal,Trash
Restrictions Board Approval,None Known,Pets Allowed
Tax ID 82784696
Ownership Private
Pets Allowed Yes
Read Less Info
Want to know what your home might be worth? Contact us for a FREE valuation!

Our team is ready to help you sell your home for the highest possible price ASAP




