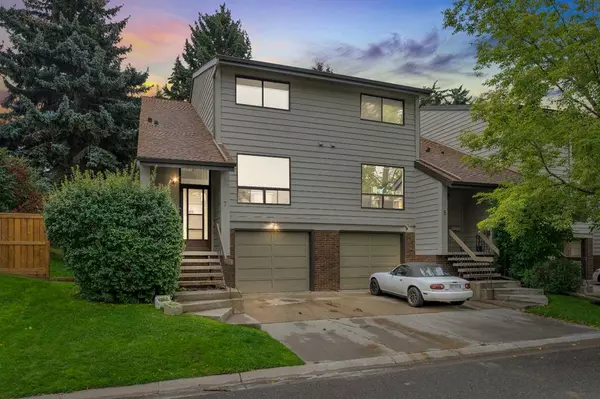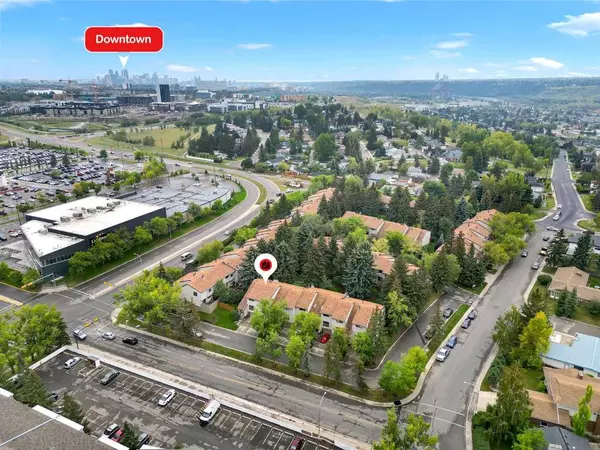For more information regarding the value of a property, please contact us for a free consultation.
Key Details
Sold Price $463,500
Property Type Townhouse
Sub Type Row/Townhouse
Listing Status Sold
Purchase Type For Sale
Square Footage 1,465 sqft
Price per Sqft $316
Subdivision Varsity
MLS® Listing ID A2078006
Sold Date 09/28/23
Style 4 Level Split
Bedrooms 3
Full Baths 1
Half Baths 1
Condo Fees $419
Originating Board Calgary
Year Built 1976
Annual Tax Amount $2,240
Tax Year 2023
Property Description
Are you looking to move to Varsity? This might just be your next best opportunity! FULLY RENOVATED CORNER UNIT TOWNHOUSE WITH ATTACHED SINGLE GARAGE! UPGRADES INCLUDE: NEW FLOORING, NEW LIGHTING, NEW COUNTERTOPS, UPDATED KITCHEN, UPDATED WASHROOMS AND MORE! Offering over 1400 SQ FT of Luxurious Living Space with 3 Bedrooms and 1.5 Bath! Functional Layout! Entering the main floor, you will find a half bath, kitchen, dining and family room with fireplace that also has access to your deck in the FULLY FENCED BACKYARD! The upper level offers 3 well sized bedrooms and a FULL bath! The loft/bonus area makes for a lovely home office. Ample storage space in the basement! LOCATION IS EVERYTHING WITH THIS HOME: easy access to Market Mall, University of Calgary and the upcoming University district, Foothills and Children's Hospital, Silver Springs Golf & Country Club, multiple parks and bike paths along the Bow River! PERFECT STARTER HOME! GREAT VALUE! AMAZING LOCATION!
Location
Province AB
County Calgary
Area Cal Zone Nw
Zoning M-C2
Direction W
Rooms
Basement Full, Unfinished
Interior
Interior Features Closet Organizers, High Ceilings, Kitchen Island, No Animal Home, No Smoking Home, Open Floorplan, Pantry, Quartz Counters, Recessed Lighting, Storage, Walk-In Closet(s)
Heating Forced Air, Natural Gas
Cooling None
Flooring Carpet, Ceramic Tile, Vinyl
Fireplaces Number 1
Fireplaces Type Gas
Appliance Dishwasher, Dryer, Electric Stove, Range Hood, Refrigerator, Washer
Laundry In Basement, In Unit
Exterior
Garage Single Garage Attached
Garage Spaces 1.0
Garage Description Single Garage Attached
Fence Fenced
Community Features Clubhouse, Golf, Park, Playground, Pool, Schools Nearby, Shopping Nearby, Sidewalks, Street Lights, Walking/Bike Paths
Amenities Available None
Roof Type Asphalt Shingle
Porch Deck
Exposure N
Total Parking Spaces 3
Building
Lot Description Back Yard, No Neighbours Behind
Foundation Poured Concrete
Architectural Style 4 Level Split
Level or Stories 4 Level Split
Structure Type Brick,Vinyl Siding,Wood Frame
Others
HOA Fee Include Amenities of HOA/Condo,Insurance,Maintenance Grounds,Professional Management,Reserve Fund Contributions
Restrictions None Known
Tax ID 82970719
Ownership Private
Pets Description Yes
Read Less Info
Want to know what your home might be worth? Contact us for a FREE valuation!

Our team is ready to help you sell your home for the highest possible price ASAP
GET MORE INFORMATION





