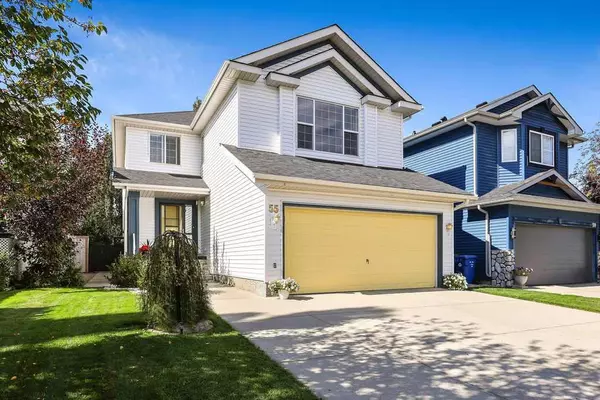For more information regarding the value of a property, please contact us for a free consultation.
Key Details
Sold Price $608,000
Property Type Single Family Home
Sub Type Detached
Listing Status Sold
Purchase Type For Sale
Square Footage 1,776 sqft
Price per Sqft $342
Subdivision Chaparral
MLS® Listing ID A2081016
Sold Date 09/28/23
Style 2 Storey
Bedrooms 3
Full Baths 2
Half Baths 1
HOA Fees $30/ann
HOA Y/N 1
Originating Board Calgary
Year Built 1997
Annual Tax Amount $3,716
Tax Year 2023
Lot Size 4,499 Sqft
Acres 0.1
Property Description
Welcome to your new AFFORDABLE family home in the vibrant community of Lake Chaparral! This two-story beauty boasts over 2,269 SF of developed living space with a brand spanking NEW kitchen featuring quartz countertops, tons of cabinet space, and stainless steel appliances. The corner gas fireplace adds an inviting warmth to the main living area, while the Nottingham inspired bonus room with vaulted ceilings is sure to impress. Retreat up the stairs into your impressive primary suite complete with ensuite bath (soaker tub + separate shower) plus walk-in closet. There are three bedrooms on this level along with plenty of space for a homework desk in the hallway. You are sure to also enjoy the sunny WEST, fully fenced and landscaped backyard! NEW siding, NEW roof, along with a double front drive garage and oversized driveway for extra parking, you'll also enjoy easy access commutes as well as nearby shopping and public transit options.
But perhaps best of all is that you’ll be just two blocks from Lake Chaparral where you can take advantage of year-round recreation including swimming, paddle boarding, tennis courts and so much more - not to mention two elementary schools within walking distance! Stroll over to Tim Hortons for coffee before grabbing a book from one of the free resident libraries - it's time to call Lake Chaparral home! Your family deserves it, and you won’t regret it! Let’s go see it!
Location
Province AB
County Calgary
Area Cal Zone S
Zoning R-1
Direction E
Rooms
Other Rooms 1
Basement Finished, Full
Interior
Interior Features Breakfast Bar, Ceiling Fan(s), Closet Organizers, Kitchen Island, No Animal Home, No Smoking Home, Open Floorplan, Pantry, Quartz Counters, Soaking Tub, Storage, Vaulted Ceiling(s), Vinyl Windows, Walk-In Closet(s)
Heating Forced Air
Cooling None
Flooring Carpet, Ceramic Tile, Vinyl Plank
Fireplaces Number 1
Fireplaces Type Gas, Living Room, Mantle, Tile
Appliance Dishwasher, Dryer, Electric Stove, Freezer, Microwave Hood Fan, Refrigerator, Washer, Window Coverings
Laundry Main Level
Exterior
Parking Features Additional Parking, Double Garage Attached, Driveway, Garage Door Opener, Garage Faces Front, Oversized
Garage Spaces 2.0
Garage Description Additional Parking, Double Garage Attached, Driveway, Garage Door Opener, Garage Faces Front, Oversized
Fence Fenced
Community Features Clubhouse, Fishing, Golf, Lake, Park, Playground, Schools Nearby, Shopping Nearby, Sidewalks, Street Lights, Tennis Court(s), Walking/Bike Paths
Amenities Available Beach Access, Boating, Clubhouse, Community Gardens, Golf Course, Other, Park, Parking, Party Room, Picnic Area, Playground, Recreation Facilities, Recreation Room
Roof Type Asphalt Shingle
Porch Deck, Front Porch
Lot Frontage 38.06
Total Parking Spaces 5
Building
Lot Description Back Yard, Close to Clubhouse, Fruit Trees/Shrub(s), Few Trees, Lawn, Landscaped, Level, Street Lighting, Private
Foundation Poured Concrete
Architectural Style 2 Storey
Level or Stories Two
Structure Type Vinyl Siding,Wood Frame
Others
Restrictions Utility Right Of Way
Tax ID 82857710
Ownership Private
Read Less Info
Want to know what your home might be worth? Contact us for a FREE valuation!

Our team is ready to help you sell your home for the highest possible price ASAP
GET MORE INFORMATION





