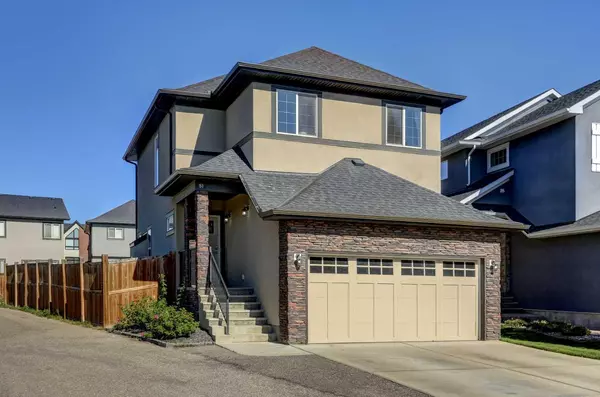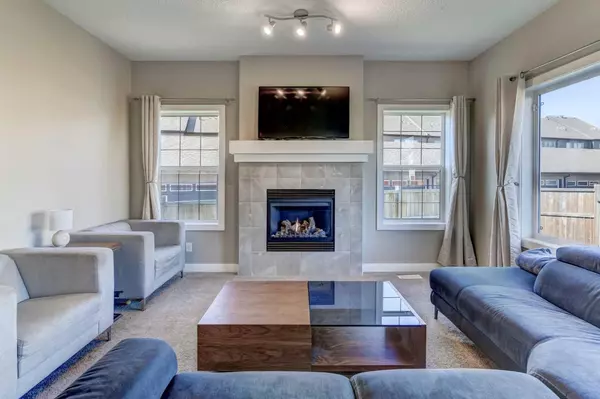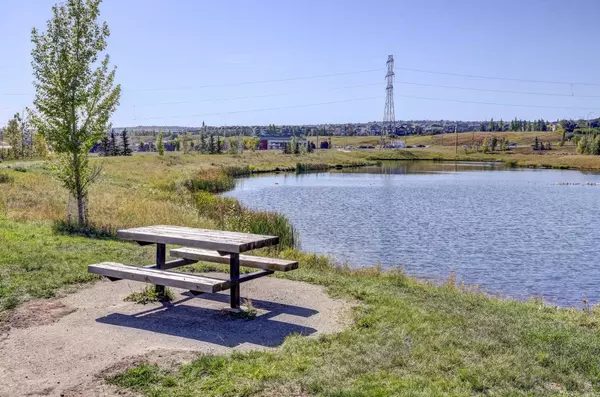For more information regarding the value of a property, please contact us for a free consultation.
Key Details
Sold Price $655,786
Property Type Single Family Home
Sub Type Detached
Listing Status Sold
Purchase Type For Sale
Square Footage 1,680 sqft
Price per Sqft $390
Subdivision Sage Hill
MLS® Listing ID A2081242
Sold Date 09/28/23
Style 2 Storey
Bedrooms 4
Full Baths 3
Half Baths 1
HOA Fees $4/ann
HOA Y/N 1
Originating Board Calgary
Year Built 2013
Annual Tax Amount $3,860
Tax Year 2023
Lot Size 4,005 Sqft
Acres 0.09
Property Description
Welcome to Sage Meadows! An Estate Area within the popular community of Sage Hill. Close to amenities that include playgrounds, schools, a ton of shopping, major banks & grocery stores, popular cafes, restaurants, recreational facilities and with super easy access to major routes like Beddington & Stoney Trails, Country Hills Blvd and only a 15 minutes drive from the Calgary Airport.. this is the perfect location! Here we a lovely home with a fully finished basement situated on a massive corner lot with a paved back alley! The main floor has an Open Concept floorplan with high ceilings and lots of big bright windows complimented by a kitchen loaded with upgrades that include granite counter tops, stainless steel appliances, formal dining, a half bath, a lovely fireplace in the big living room with access into your extremely well maintained giant backyard with lush green grass. Upstairs you have 3 big bedrooms with a large master suite with a walk in closet and an ensuite bath plus another full bathroom. Basement was professionally developed by the builder and offers you a large recreation/games room, another big bedroom that is currently being used an office space and yes.. a third full bathroom. This home shows true pride of ownership and represents a quality of life so many people desire from the Calgary Suburbs. With so much to offer at such a great price, this home will not last so call today!
Location
Province AB
County Calgary
Area Cal Zone N
Zoning R-1N
Direction SE
Rooms
Other Rooms 1
Basement Finished, Full
Interior
Interior Features Granite Counters, Kitchen Island, No Smoking Home, Pantry, See Remarks, Walk-In Closet(s)
Heating Fireplace(s), Forced Air, Natural Gas
Cooling None
Flooring Carpet, Hardwood, Tile
Fireplaces Number 1
Fireplaces Type Gas, Living Room, Mantle, Tile
Appliance Dishwasher, Dryer, Electric Oven, Electric Stove, Garage Control(s), Microwave Hood Fan, Refrigerator, Washer, Window Coverings
Laundry Upper Level
Exterior
Parking Features Double Garage Attached, Driveway, Garage Door Opener, Garage Faces Front, Parking Pad
Garage Spaces 2.0
Garage Description Double Garage Attached, Driveway, Garage Door Opener, Garage Faces Front, Parking Pad
Fence Fenced
Community Features Lake, Playground, Shopping Nearby, Sidewalks, Street Lights, Walking/Bike Paths
Amenities Available Other
Roof Type Asphalt Shingle
Porch Deck, Patio, Porch
Lot Frontage 24.7
Total Parking Spaces 4
Building
Lot Description Back Lane, Back Yard, Corner Lot, Landscaped, Paved, Pie Shaped Lot, See Remarks
Foundation Poured Concrete
Architectural Style 2 Storey
Level or Stories Two
Structure Type Stone,Stucco,Wood Frame
Others
Restrictions None Known
Tax ID 83080442
Ownership Private
Read Less Info
Want to know what your home might be worth? Contact us for a FREE valuation!

Our team is ready to help you sell your home for the highest possible price ASAP




