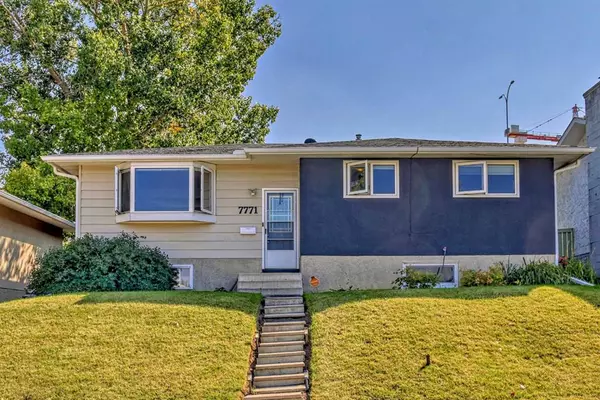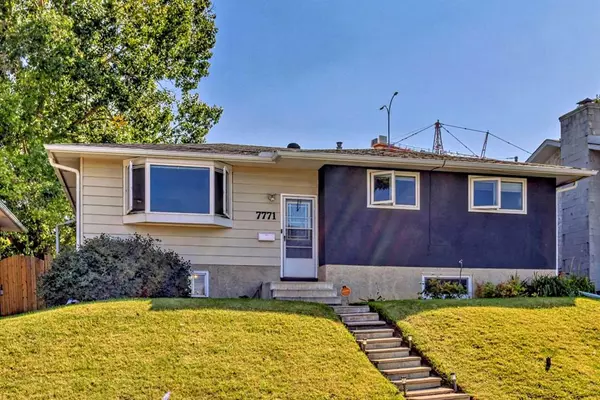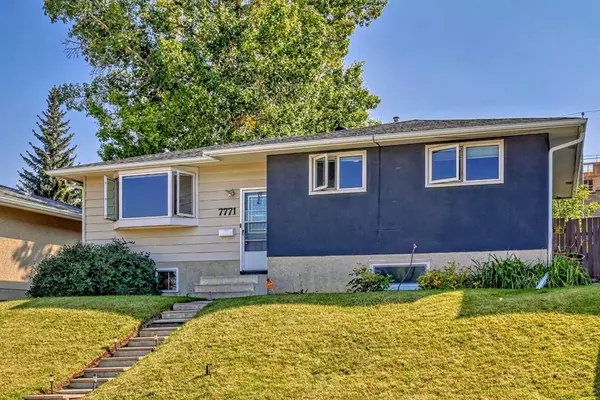For more information regarding the value of a property, please contact us for a free consultation.
Key Details
Sold Price $530,000
Property Type Single Family Home
Sub Type Detached
Listing Status Sold
Purchase Type For Sale
Square Footage 1,068 sqft
Price per Sqft $496
Subdivision Bowness
MLS® Listing ID A2076408
Sold Date 09/28/23
Style Bungalow
Bedrooms 4
Full Baths 2
Originating Board Calgary
Year Built 1971
Annual Tax Amount $3,032
Tax Year 2023
Lot Size 5,920 Sqft
Acres 0.14
Property Description
Pride of ownership! Elegantly updated and meticulously maintained 3 + 1 bedroom large bungalow with double detached garage situated on a huge 50x120 ft south rear lot and on a nice mature-treed street. As you enter this lovely home you are greeted a freshly painted exterior, hardwood & tile flooring, a freshly painted interior, a huge living room with bay windows, a well-lit dining room overlooking the back yard and a rear kitchen with newer stainless steel appliances. 3 large bedroom and a fully renovated bathroom complete the main floor. The basement has a separate entrance off the back door and contains the huge 4th bedroom with full ensuite bath that includes multiple body shower heads and designer tile, a large walk-in closet and a new egress window. There's also a large rec room and a sound proofed music studio plus lots of storage to complete the lower level. Lower level has potential for a second kitchenette as the basement has it's own entrance from the backdoor. All the major things have been upgraded including; newer furnace, water tank, windows, window coverings, new shingles ( 2 years ago) on house/garage/storage shed, plus permits for all renovations. The backyard is a pet lover / gardener's oasis + great for kids to enjoy the hot summer evenings as if features all updated and professional landscaping, a deck with gazebo, RV parking and a double detached garage which is insulated and drywalled and comes with 220v wiring. Great location as you are walking distance to the new Superstore, a short bike ride to the Shouldice and Bow pathway system, 10 mins to Children's and foothills Hospitals and only 15 mins to downtown! Call your favorite agent today to view.
Location
Province AB
County Calgary
Area Cal Zone Nw
Zoning R-C1
Direction N
Rooms
Other Rooms 1
Basement Finished, Full
Interior
Interior Features No Smoking Home, Vinyl Windows
Heating Forced Air, Natural Gas
Cooling None
Flooring Carpet, Hardwood, Laminate, Tile
Appliance Dishwasher, Garage Control(s), Range Hood, Refrigerator, Stove(s), Washer/Dryer, Window Coverings
Laundry In Basement
Exterior
Parking Features Double Garage Detached, RV Access/Parking
Garage Spaces 2.0
Garage Description Double Garage Detached, RV Access/Parking
Fence Fenced
Community Features Park, Playground, Schools Nearby, Shopping Nearby, Sidewalks, Street Lights, Walking/Bike Paths
Roof Type Asphalt Shingle
Porch Deck
Lot Frontage 50.0
Total Parking Spaces 6
Building
Lot Description Back Lane, Back Yard, Gazebo, Lawn, Low Maintenance Landscape, Interior Lot, No Neighbours Behind, Landscaped, Street Lighting, Rectangular Lot
Foundation Poured Concrete
Architectural Style Bungalow
Level or Stories One
Structure Type Stucco,Wood Frame,Wood Siding
Others
Restrictions None Known
Tax ID 83082916
Ownership Private
Read Less Info
Want to know what your home might be worth? Contact us for a FREE valuation!

Our team is ready to help you sell your home for the highest possible price ASAP
GET MORE INFORMATION





