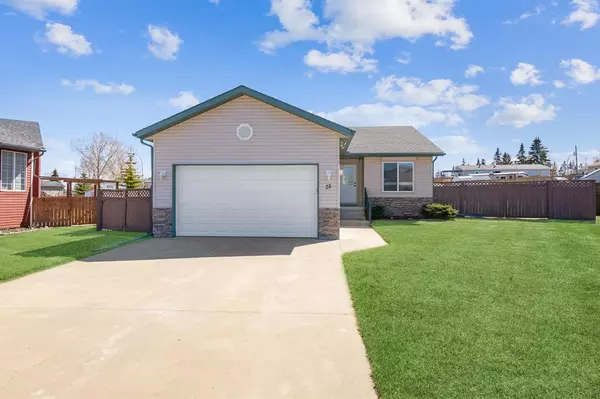For more information regarding the value of a property, please contact us for a free consultation.
Key Details
Sold Price $468,500
Property Type Single Family Home
Sub Type Detached
Listing Status Sold
Purchase Type For Sale
Square Footage 1,204 sqft
Price per Sqft $389
MLS® Listing ID A2050772
Sold Date 09/27/23
Style Bungalow
Bedrooms 4
Full Baths 3
Originating Board Calgary
Year Built 2002
Annual Tax Amount $3,819
Tax Year 2023
Lot Size 9,000 Sqft
Acres 0.21
Property Sub-Type Detached
Property Description
Welcome home! Location, Location, Location! Amazing south facing bungalow is located at the back of a quiet cul-de-sac on a huge 9000sq. ft pie shaped lot. This wonderful family home boasts a vaulted ceiling, with lots of natural light and huge windows. The open floor plan makes it a perfect space for entertaining. The kitchen is well laid out with maple cabinetry, a large pantry, and breakfast bar with lots of counter space and storage. On the main floor, the primary bedroom has a 3-piece ensuite and walk-in closet. Two additional bedrooms are a good size, bright and sunny with deep closets. There is main floor laundry in the mudroom leading to the heated garage. The basement has massive windows, natural light streams in with garden boxes to enjoy in the large window well. In the basement there is a huge rec room, 4 pce bathroom and bedroom with a large closet. A large storage room just off the rec. room could be easily converted to a bedroom with the addition of a window. The large utility room is currently set up as workshop and is a great multi-purpose space. Laminate and tile flooring throughout the house is easy to maintain with the central vac system. The back yard is massive, fully fenced with double 12' foot gates with additional access to the yard through the man door off of the garage. A large shed is included with the property to store all of your seasonal equipment. Recent updates include a new furnace (2021), new roof (2020), new paint on the main floor, central air conditioning, and Rolco shutters on every window and door - security at its finest. Fabulous one owner home built by Ashbury Design Inc. The possibilities are endless with this property. Didsbury is a well-established community with lots of new businesses coming in. Great schools, walking paths, an arena, swimming pool, and hospital are just some of the amenities in this great community. Leave the hustle of the city and enjoy the quiet life, with all amenities close by. 15 mins to Olds, 1/2 hour to Airdrie or 45 mins to North Calgary or Red Deer. Book your showing today of this amazing property as it won't last long. Move in ready and quick possession available.
Location
Province AB
County Mountain View County
Zoning R-1
Direction N
Rooms
Other Rooms 1
Basement Finished, Full
Interior
Interior Features Beamed Ceilings, Breakfast Bar, Central Vacuum, Closet Organizers, High Ceilings, Kitchen Island, Laminate Counters, No Smoking Home, Open Floorplan, Vaulted Ceiling(s), Vinyl Windows, Walk-In Closet(s)
Heating Forced Air, Natural Gas
Cooling Central Air
Flooring Laminate
Appliance Central Air Conditioner, Dishwasher, Dryer, Microwave, Oven, Range Hood, Refrigerator, Washer
Laundry Lower Level
Exterior
Parking Features Double Garage Attached, Driveway, Heated Garage, Insulated
Garage Spaces 2.0
Garage Description Double Garage Attached, Driveway, Heated Garage, Insulated
Fence Fenced
Community Features Pool, Schools Nearby, Shopping Nearby, Walking/Bike Paths
Roof Type Asphalt
Porch Deck, Front Porch, See Remarks
Lot Frontage 16.7
Total Parking Spaces 8
Building
Lot Description Back Yard, Cul-De-Sac, Lawn, Landscaped, Pie Shaped Lot
Foundation Poured Concrete
Architectural Style Bungalow
Level or Stories One
Structure Type Vinyl Siding,Wood Frame
Others
Restrictions Architectural Guidelines,None Known
Tax ID 78952474
Ownership Private
Read Less Info
Want to know what your home might be worth? Contact us for a FREE valuation!

Our team is ready to help you sell your home for the highest possible price ASAP




