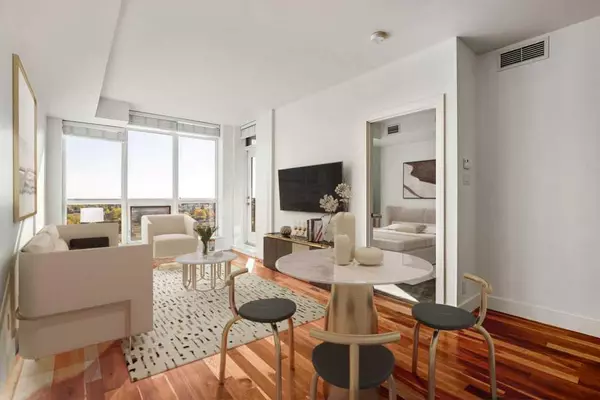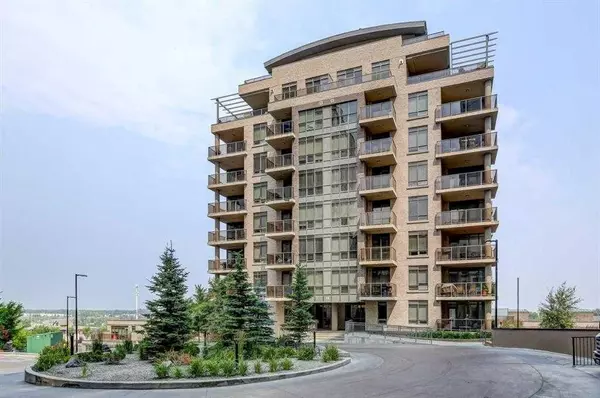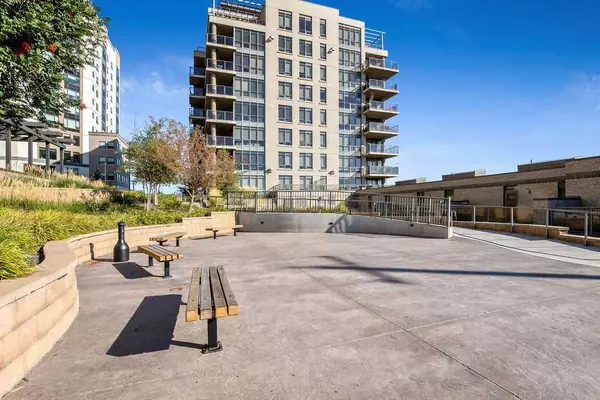For more information regarding the value of a property, please contact us for a free consultation.
Key Details
Sold Price $242,500
Property Type Condo
Sub Type Apartment
Listing Status Sold
Purchase Type For Sale
Square Footage 560 sqft
Price per Sqft $433
Subdivision Shawnee Slopes
MLS® Listing ID A2080145
Sold Date 09/27/23
Style High-Rise (5+)
Bedrooms 1
Full Baths 1
Condo Fees $491/mo
Originating Board Calgary
Year Built 2009
Annual Tax Amount $1,363
Tax Year 2023
Property Description
Welcome to the epitome of modern urban living at Highbury Residences! This exquisite 1-bedroom executive condo boasts an open-concept design that seamlessly combines luxury, functionality, and style. Step into a world of elegance as you explore the remarkable features of this stunning property. The heart of this condo is undoubtedly its chef's kitchen, thoughtfully designed with an abundance of storage space, you'll find it effortless to keep your kitchen organized and clutter-free. Stainless steel appliances (including a gas range) and gleaming quartz countertops accent the kitchen, providing a sleek and durable surface for your culinary creations, while the convenient breakfast bar offers a perfect spot for casual dining or entertaining guests. The entire unit has been freshly painted, creating a bright and inviting atmosphere that welcomes you home. Natural light pours in from the east-facing windows, filling the space with a warm and energizing ambiance. The primary bedroom, with its east exposure, provides the perfect setting to wake up to the gentle morning light. A walk-through closet leads you to the full ensuite bathroom, complete with a luxurious soaker tub – the perfect place to unwind after a long day. Convenience meets practicality with the inclusion of in-suite laundry facilities, ensuring that your laundry day is a breeze. Also included are a title parking stall and secured storage locker. This condo truly offers a turnkey living experience, allowing you to move in and start enjoying your new home immediately.
Location
Province AB
County Calgary
Area Cal Zone S
Zoning DC (pre 1P2007)
Direction W
Rooms
Other Rooms 1
Interior
Interior Features Breakfast Bar, Open Floorplan, Quartz Counters, Soaking Tub, Walk-In Closet(s)
Heating Fan Coil
Cooling Central Air
Flooring Carpet, Hardwood
Appliance Dishwasher, Gas Stove, Microwave, Range Hood, Refrigerator, Washer/Dryer Stacked, Window Coverings
Laundry In Unit
Exterior
Parking Features Titled, Underground
Garage Description Titled, Underground
Community Features Schools Nearby
Amenities Available Elevator(s), Secured Parking, Visitor Parking
Porch Balcony(s)
Exposure E
Total Parking Spaces 1
Building
Story 9
Architectural Style High-Rise (5+)
Level or Stories Single Level Unit
Structure Type Concrete
Others
HOA Fee Include Common Area Maintenance,Heat,Insurance,Maintenance Grounds,Professional Management,Reserve Fund Contributions,Snow Removal,Trash,Water
Restrictions Pet Restrictions or Board approval Required
Tax ID 82997468
Ownership Private
Pets Allowed Restrictions
Read Less Info
Want to know what your home might be worth? Contact us for a FREE valuation!

Our team is ready to help you sell your home for the highest possible price ASAP




