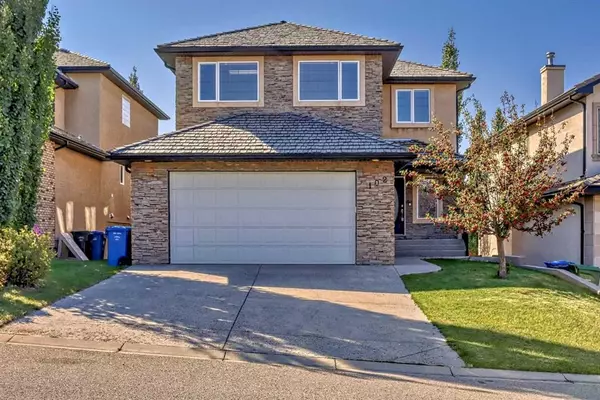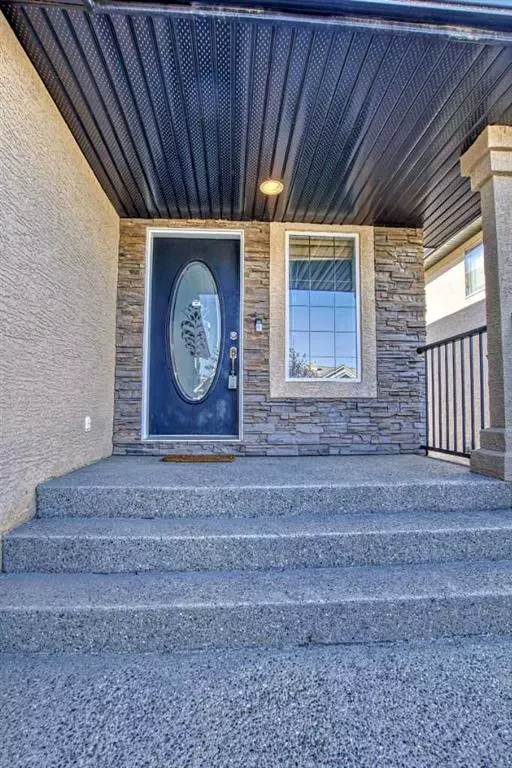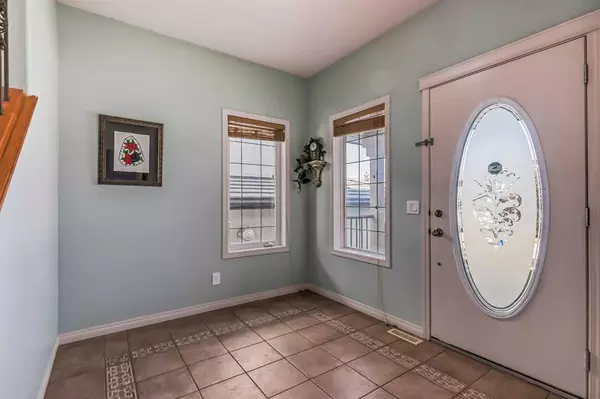For more information regarding the value of a property, please contact us for a free consultation.
Key Details
Sold Price $827,000
Property Type Single Family Home
Sub Type Detached
Listing Status Sold
Purchase Type For Sale
Square Footage 2,282 sqft
Price per Sqft $362
Subdivision Royal Oak
MLS® Listing ID A2076964
Sold Date 09/26/23
Style 2 Storey
Bedrooms 5
Full Baths 3
Originating Board Calgary
Year Built 2002
Annual Tax Amount $5,155
Tax Year 2022
Lot Size 5,274 Sqft
Acres 0.12
Property Description
Welcome to this spacious detached house nestled within the Royal Oak community. Offering over 2300 square feet of living space, this home presents a blend of comfort and convenience. Featuring a walk-out basement and a triple attached garage, it's an embodiment of ample room for modern living.
Step inside to unveil newly renovated interiors. Notable interior upgrades encompass the staircase, flooring, carpet, wall painting, and even a fully revamped basement bathroom. All of this is accompanied by an array of brand new appliances that enhance your living experience.
The serene low-maintenance backyard invites you to unwind, while the rear deck equipped with a gas BBQ line encourages you to relish outdoor moments.
On the upper level, you'll discover a sunken bonus room with a skylight, a den for your convenience, and three inviting bedrooms. Among these is the delightful primary bedroom featuring a mirrored closet and an ensuite complete with an oversized separate shower and a clawfoot tub.
Descending to the walkout level, you'll find a fully finished space with in-slab heating, comprising a fourth bedroom, a games room, and a recreational area with a bar.
Crowning it all is the timeless cedar shake roof, melding style and functionality seamlessly. This residence sets the stage for your Royal Oak lifestyle to flourish. Royal Oak is a fantastic community with beautiful walkways and paths, nearby amenities and schools, and easy access to major routes via Crowchild Trail and Stoney Trail, making a short drive both in and out of the city. Your next chapter begins right here – reach out to us today to schedule a viewing of your future home!
Location
Province AB
County Calgary
Area Cal Zone Nw
Zoning R-C1
Direction N
Rooms
Other Rooms 1
Basement Finished, Walk-Out To Grade
Interior
Interior Features See Remarks
Heating Forced Air
Cooling Central Air
Flooring Carpet, Vinyl
Fireplaces Number 2
Fireplaces Type Gas
Appliance Dishwasher, Dryer, Gas Stove, Range Hood, Refrigerator, Washer
Laundry In Unit
Exterior
Parking Features Double Garage Attached, Tandem
Garage Spaces 3.0
Garage Description Double Garage Attached, Tandem
Fence Fenced
Community Features Playground, Sidewalks
Roof Type Cedar Shake
Porch See Remarks
Lot Frontage 44.0
Total Parking Spaces 5
Building
Lot Description Cul-De-Sac
Foundation Poured Concrete
Architectural Style 2 Storey
Level or Stories Two
Structure Type Concrete,Stone,Wood Frame
Others
Restrictions None Known
Tax ID 82948318
Ownership Private
Read Less Info
Want to know what your home might be worth? Contact us for a FREE valuation!

Our team is ready to help you sell your home for the highest possible price ASAP
GET MORE INFORMATION





