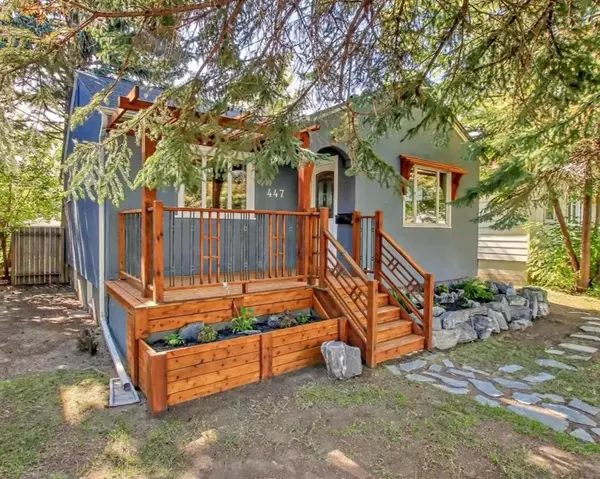For more information regarding the value of a property, please contact us for a free consultation.
Key Details
Sold Price $587,000
Property Type Single Family Home
Sub Type Detached
Listing Status Sold
Purchase Type For Sale
Square Footage 732 sqft
Price per Sqft $801
Subdivision Mount Pleasant
MLS® Listing ID A2080642
Sold Date 09/26/23
Style Bungalow
Bedrooms 3
Full Baths 2
Year Built 1946
Annual Tax Amount $2,990
Tax Year 2023
Lot Size 4,693 Sqft
Acres 0.11
Property Sub-Type Detached
Source Calgary
Property Description
BEAUTIFUL UPDATED CHARACTER HOME IN THE DESIRABLE COMMUNITY OF MOUNT PLEASANT LOCATED ON A LARGE 37.5" X 125" LOT!!!!!! This home has had many upgrades over the years. Some of the upgrades include windows (triple pain on the Northside), bathrooms, kitchen, refinished hardwood flooring, cedar front deck, all exterior doors, electrical panel, roof (2011?). The main floor features hardwood flooring in the living room, hallways and both bedrooms. The renovated kitchen offers stainless steel appliances, pullout butcher block island on wheels. The lower level has a 2nd kitchen, large family room, Full bathroom and a 3rd bedroom (please note that the window is not code), bright laundry room with a washer and dryer. Amazing private South facing back yard with a lower deck, fire pit, newer fencing, oversized single detached garage with a workshop. RARELY DO CHARACTER HOMES LIKE THIS COME ON THE MARKET. DON'T MISS OUT ON THIS ONE.
Location
Province AB
County Calgary
Area Cal Zone Cc
Zoning R-C2
Direction N
Rooms
Basement Finished, Full
Interior
Interior Features French Door, Kitchen Island, No Animal Home, No Smoking Home, Separate Entrance
Heating Forced Air
Cooling None
Flooring Carpet, Hardwood
Appliance Dishwasher, Dryer, Electric Stove, Garage Control(s), Refrigerator, Washer, Window Coverings
Laundry Lower Level
Exterior
Parking Features Garage Door Opener, Oversized, Single Garage Detached, Workshop in Garage
Garage Spaces 1.0
Garage Description Garage Door Opener, Oversized, Single Garage Detached, Workshop in Garage
Fence Fenced
Community Features Park, Playground, Schools Nearby, Shopping Nearby, Sidewalks, Street Lights, Tennis Court(s)
Roof Type Asphalt Shingle
Porch Deck, Front Porch
Lot Frontage 37.5
Exposure N
Total Parking Spaces 3
Building
Lot Description Back Lane, Fruit Trees/Shrub(s), Lawn, Rectangular Lot
Foundation Poured Concrete
Architectural Style Bungalow
Level or Stories One
Structure Type Stucco
Others
Restrictions None Known
Tax ID 82792374
Ownership Private
Read Less Info
Want to know what your home might be worth? Contact us for a FREE valuation!

Our team is ready to help you sell your home for the highest possible price ASAP
GET MORE INFORMATION





