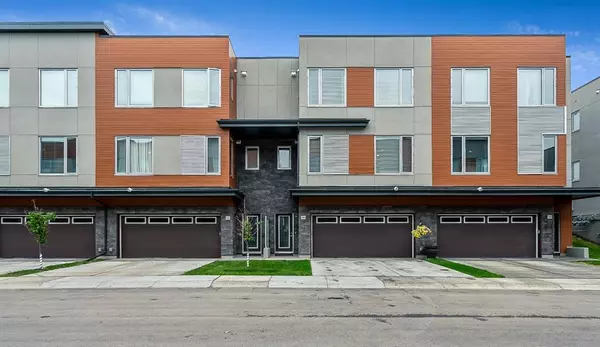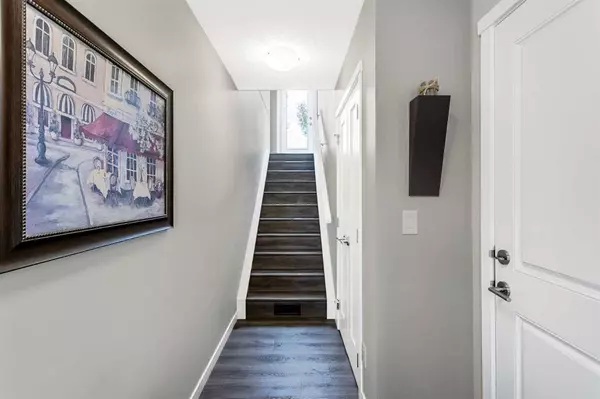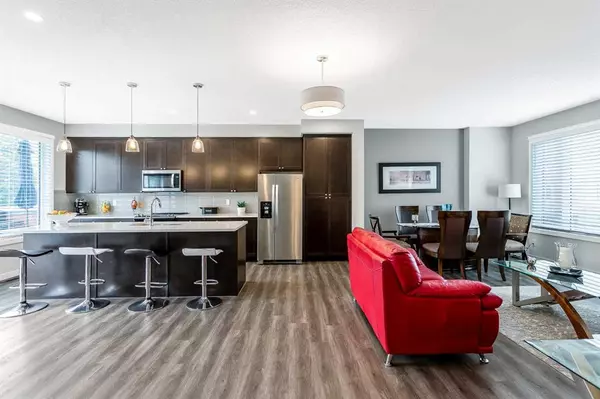For more information regarding the value of a property, please contact us for a free consultation.
Key Details
Sold Price $569,000
Property Type Townhouse
Sub Type Row/Townhouse
Listing Status Sold
Purchase Type For Sale
Square Footage 1,448 sqft
Price per Sqft $392
Subdivision Shawnee Slopes
MLS® Listing ID A2060623
Sold Date 09/26/23
Style 2 Storey
Bedrooms 3
Full Baths 2
Half Baths 1
Condo Fees $448
Originating Board Calgary
Year Built 2017
Annual Tax Amount $3,108
Tax Year 2023
Property Description
Welcome to this stunning 3 bedroom, 2.5 bathroom home located in Calgary's hottest selling new community, Shawnee Slopes! Your are immediately greeted by a spacious, formal entrance that leads up to main floor. Luxury vinyl plank flooring, neutral colours, and ample amounts of natural sunlight flow throughout the entire home. The well appointed kitchen boasts stainless steel appliances, quartz countertops, and a large center island, all setting the stage for a blissful culinary experience. Sliding doors just off the kitchen give you direct access to your private southwest facing balcony that backs onto a green space, where you can bask in the sunlight and enjoy those warm summer nights. The inviting living room offers a versatile space for various furniture arrangements, perfect for entertaining guests or unwinding with loved ones. Upstairs you will find the primary bedroom with a 4-piece ensuite, a convenient upper floor laundry room, 2 other generously sized bedrooms, and an additional 4-piece bathroom. For additional convenience, a double attached insulated garage that provides copious amounts of storage space. Situated in a coveted location, enjoy easy access to both McLeod Trail and the new Stoney Trail ring road, 15-minute drive to Mount Royal, 5-minute walk to Fish Creek Park, and close to multiple schools, playgrounds, public transportation, and shopping amenities.
Location
Province AB
County Calgary
Area Cal Zone S
Zoning DC
Direction NE
Rooms
Other Rooms 1
Basement None
Interior
Interior Features Breakfast Bar, Double Vanity, High Ceilings, No Animal Home, No Smoking Home, Open Floorplan, Quartz Counters
Heating Forced Air, Natural Gas
Cooling Central Air
Flooring Vinyl Plank
Appliance Central Air Conditioner, Dishwasher, Electric Range, Garage Control(s), Microwave Hood Fan, Refrigerator, Window Coverings
Laundry Upper Level
Exterior
Parking Features Double Garage Attached, Parking Pad
Garage Spaces 2.0
Garage Description Double Garage Attached, Parking Pad
Fence None
Community Features Park, Playground, Schools Nearby, Shopping Nearby, Walking/Bike Paths
Amenities Available Other
Roof Type Asphalt Shingle
Porch Deck
Exposure NE
Total Parking Spaces 4
Building
Lot Description Backs on to Park/Green Space, Low Maintenance Landscape, No Neighbours Behind, Street Lighting, Underground Sprinklers
Foundation Poured Concrete
Architectural Style 2 Storey
Level or Stories Two
Structure Type Stucco,Vinyl Siding,Wood Frame
Others
HOA Fee Include Amenities of HOA/Condo,Common Area Maintenance,Maintenance Grounds,Professional Management,Reserve Fund Contributions,Snow Removal,Trash
Restrictions None Known
Tax ID 82728844
Ownership Private
Pets Allowed Yes
Read Less Info
Want to know what your home might be worth? Contact us for a FREE valuation!

Our team is ready to help you sell your home for the highest possible price ASAP




