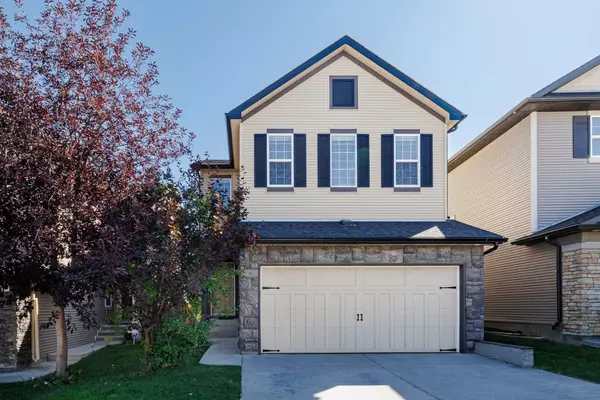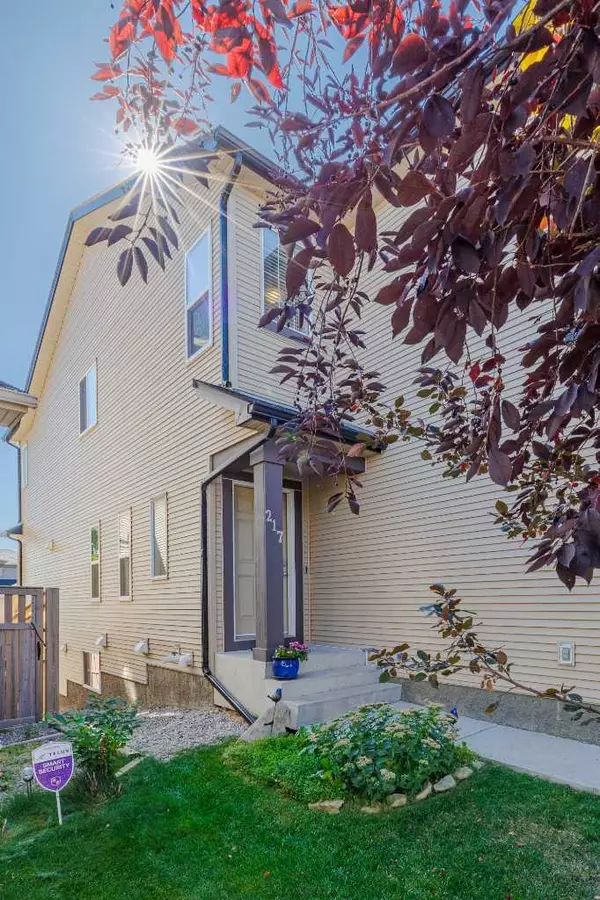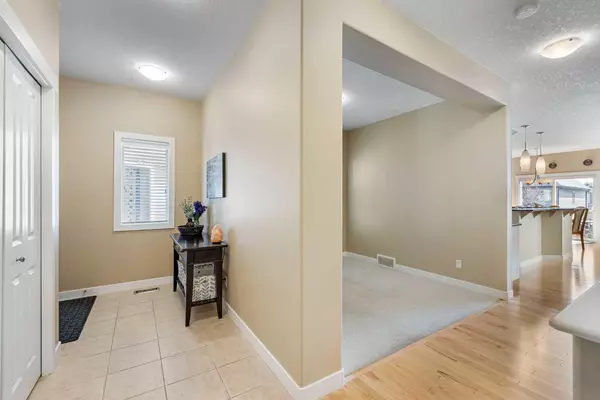For more information regarding the value of a property, please contact us for a free consultation.
Key Details
Sold Price $739,900
Property Type Single Family Home
Sub Type Detached
Listing Status Sold
Purchase Type For Sale
Square Footage 2,242 sqft
Price per Sqft $330
Subdivision Sage Hill
MLS® Listing ID A2080931
Sold Date 09/25/23
Style 2 Storey
Bedrooms 4
Full Baths 3
Half Baths 1
HOA Fees $8/ann
HOA Y/N 1
Originating Board Calgary
Year Built 2009
Annual Tax Amount $4,166
Tax Year 2023
Lot Size 3,821 Sqft
Acres 0.09
Property Description
An elevated classic, this beautiful family home in the quiet heart of Sage Hill is a dream. Big windows, high ceilings, light hardwood, and a natural palette combine to create a wonderfully bright main floor. A spacious front office offers an ideal setting for your work from home set up. The kitchen is warmly elegant in light maple and black granite. Functional elements that can keep up with an on-the-go family include a full pantry, an eat-up island, and quality stainless appliances – the fridge and dishwasher are both new, too. A sunny dining area steps out to the deck, and the living room enjoys views of the back yard through a picture window. The corner gas fireplace is a lovely focal point that adds to the cozy factor. In the entry from the double-attached garage a built-in bench and hanging space make organizing outerwear a breeze, and you'll find a powder room here to complete this level. Upstairs, a bonus room with vaulted ceilings is at the front of the house, keeping the bedrooms wonderfully quiet. The primary suite is a vast, serene space perfect for your king bed and a sitting area. The ensuite is great for a couple, with dual vanities, an oversize soaker tub and separate shower, and a walk-in closet. The secondary bedrooms are each generous and have large closets, and the main bathroom provides plenty of room (and counterspace) to get the kids ready! A huge upstairs laundry room is highlight, and there is built-in shelving to keep everything organized. The sunshine basement has just been professionally finished and it's absolutely gorgeous. The rec area has big windows, great lighting, and luxury vinyl plank flooring, making it fantastic for a home gym, play area, a theatre, or some combination of them. The layout also lends itself well to being suited should you choose. A fourth bedroom is great for guests or older children, and the bathroom on this floor is stunning. A stand-up shower has a rain shower and angled spray, and the custom tile work is phenomenal. Quartz countertops on the vanity add to the luxurious feel of this room, and there is in-floor heat as well. Air conditioning has also been added for year-round comfort. Outside, the deck is fantastic for grilling, and the southeast yard gets great sun – your plants will love it too. This home is in a peaceful, family-friendly location, just a half block from the athletic park and the ravine pathways that run through the community. Just two minutes down the road, Sage Hill Quarter offers a full complement of shops, restaurants, and amenities, and just down the hill a second shopping area in the neighbourhood is doubly convenient. Proximity to Shaganappi Trail and Stoney Trail make it easy to travel around Calgary, and 144 Avenue offers a quick escape from the city should you decide to head out to the mountains for the day. See it today!
Location
Province AB
County Calgary
Area Cal Zone N
Zoning R-1N
Direction W
Rooms
Other Rooms 1
Basement Finished, Full
Interior
Interior Features Breakfast Bar, Granite Counters, High Ceilings, Soaking Tub, Storage, Vaulted Ceiling(s), Vinyl Windows, Walk-In Closet(s)
Heating Forced Air, Natural Gas
Cooling Central Air
Flooring Carpet, Ceramic Tile, Hardwood, Vinyl Plank
Fireplaces Number 1
Fireplaces Type Gas, Living Room, Mantle
Appliance Central Air Conditioner, Dishwasher, Dryer, Electric Stove, Garage Control(s), Humidifier, Microwave Hood Fan, Refrigerator, Washer, Window Coverings
Laundry Laundry Room, Upper Level
Exterior
Parking Features Double Garage Attached, Driveway, Garage Faces Front
Garage Spaces 2.0
Garage Description Double Garage Attached, Driveway, Garage Faces Front
Fence Fenced
Community Features Park, Playground, Shopping Nearby, Sidewalks, Street Lights, Walking/Bike Paths
Amenities Available None
Roof Type Asphalt Shingle
Porch Deck
Lot Frontage 30.91
Exposure E
Total Parking Spaces 4
Building
Lot Description Back Yard, Rectangular Lot
Foundation Poured Concrete
Architectural Style 2 Storey
Level or Stories Two
Structure Type Stone,Vinyl Siding,Wood Frame
Others
Restrictions Restrictive Covenant,Utility Right Of Way
Tax ID 82712959
Ownership Private,REALTOR®/Seller; Realtor Has Interest
Read Less Info
Want to know what your home might be worth? Contact us for a FREE valuation!

Our team is ready to help you sell your home for the highest possible price ASAP




