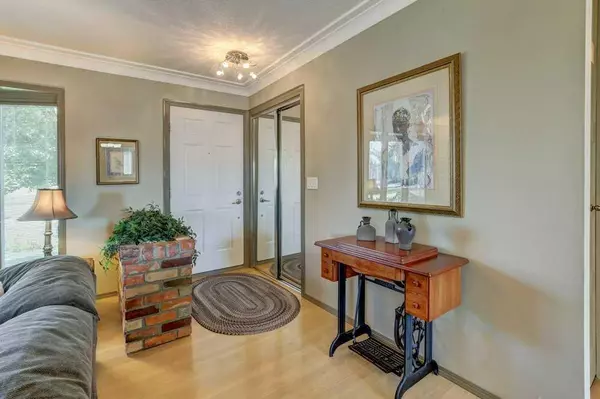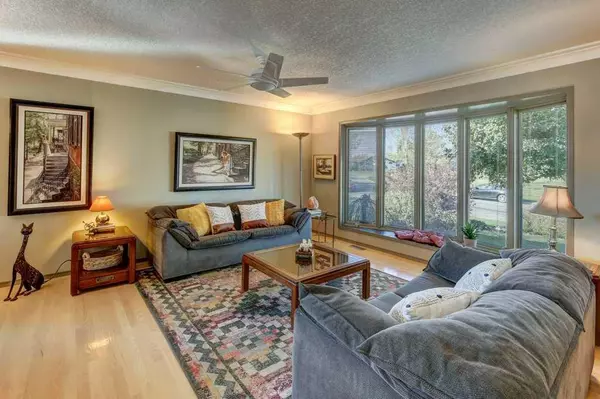For more information regarding the value of a property, please contact us for a free consultation.
Key Details
Sold Price $525,000
Property Type Single Family Home
Sub Type Detached
Listing Status Sold
Purchase Type For Sale
Square Footage 1,123 sqft
Price per Sqft $467
Subdivision Ogden
MLS® Listing ID A2082193
Sold Date 09/25/23
Style Bungalow
Bedrooms 3
Full Baths 1
Half Baths 1
Originating Board Calgary
Year Built 1976
Annual Tax Amount $2,940
Tax Year 2023
Lot Size 5,026 Sqft
Acres 0.12
Property Description
Nestled in the coveted Ogden Rise neighborhood, this charming bungalow presents a rare opportunity in today's real estate market. From its ideal location to its practical features, this home offers numerous benefits for comfortable living. INTERIOR FEATURES: As you step inside, you'll be greeted by an open-concept living area adorned with stylish upgrades, such as hardwood floors throughout, an oversized bright bay window overlooking the green space and 1 of a kind overhead into the kitchen. The upper floor boasts three generously-sized bedrooms, providing ample space for growing family and guests. The primary bedroom features a 2-piece ensuite, adding a touch of privacy to your daily routine, in addition to a full 4-piece bathroom for the rest of the household. EXTERIOR FEATURES: This residence comes complete with a double oversized garage, providing not only vehicle storage but also a potential workshop or additional storage space. The option for RV parking on a poured concrete pad adds extra versatility to this property. The low-maintenance backyard is a private oasis, with a gas firepit for relaxation and entertaining. Enjoy the southern exposure, ensuring abundant natural light and warmth throughout the day. LOCATION: Situated across from a beautiful park and just one block from the Bow River and its scenic pathways, this home provides an unparalleled location for nature enthusiasts. Convenience is at your doorstep with amenities just a half a block away (Shoppers, Fresh co) along with parks, schools, skating rink, ball Diamonds, swimming pool and convenient access to Glenmore. The Ogden Rise neighborhood is an exclusive and often hidden gem within the community, where properties like this rarely become available. PROPERTY IMPROVMENTS: Exterior renovations completed approximately 20 years ago, including a textured stucco exterior. House roof (asphalt) replaced in 2015, and garage roof (asphalt) in 2019. New water softener installed in approximately 2020, with a new dishwasher added in 2021. Quality Pella Designer Series windows throughout the entire main level, installed during the massive 2000 renovations. Professional lawn and tree/shrub care in recent years, ensuring an immaculate landscape. This meticulously maintained bungalow combines modern comfort with timeless appeal, offering an oasis of quality living in a highly sought-after location. Don't miss the chance to make this remarkable property your forever home!
Location
Province AB
County Calgary
Area Cal Zone Se
Zoning R-C1
Direction NE
Rooms
Other Rooms 1
Basement Separate/Exterior Entry, Finished, Full, Partially Finished
Interior
Interior Features Ceiling Fan(s), Crown Molding, Laminate Counters, No Animal Home, No Smoking Home, Open Floorplan, Pantry, Separate Entrance, Storage
Heating Forced Air, Natural Gas
Cooling None
Flooring Carpet, Hardwood
Appliance Dishwasher, Dryer, Microwave Hood Fan, Refrigerator, Stove(s), Washer
Laundry In Basement
Exterior
Parking Features Double Garage Detached, Garage Door Opener, Garage Faces Rear, Off Street, RV Access/Parking
Garage Spaces 2.0
Garage Description Double Garage Detached, Garage Door Opener, Garage Faces Rear, Off Street, RV Access/Parking
Fence Fenced
Community Features Park, Playground, Schools Nearby, Shopping Nearby, Sidewalks, Street Lights, Walking/Bike Paths
Roof Type Asphalt Shingle
Porch Patio
Lot Frontage 43.97
Total Parking Spaces 4
Building
Lot Description Back Lane, Back Yard, Backs on to Park/Green Space, Cul-De-Sac, Front Yard, Lawn, Garden, Low Maintenance Landscape, Landscaped, Street Lighting, Private, Rectangular Lot
Foundation Poured Concrete
Architectural Style Bungalow
Level or Stories One
Structure Type Stucco
Others
Restrictions None Known
Tax ID 83221592
Ownership Private
Read Less Info
Want to know what your home might be worth? Contact us for a FREE valuation!

Our team is ready to help you sell your home for the highest possible price ASAP
GET MORE INFORMATION





