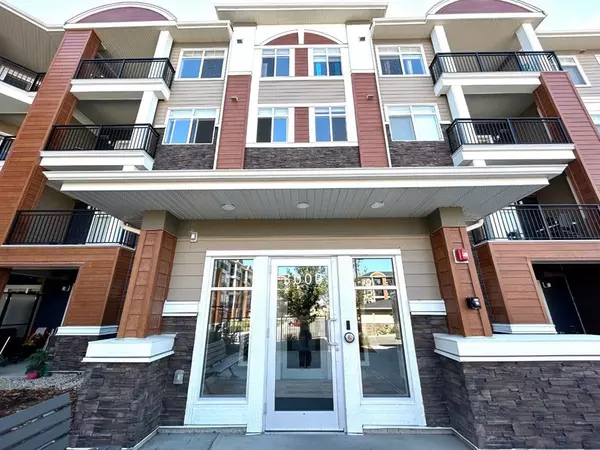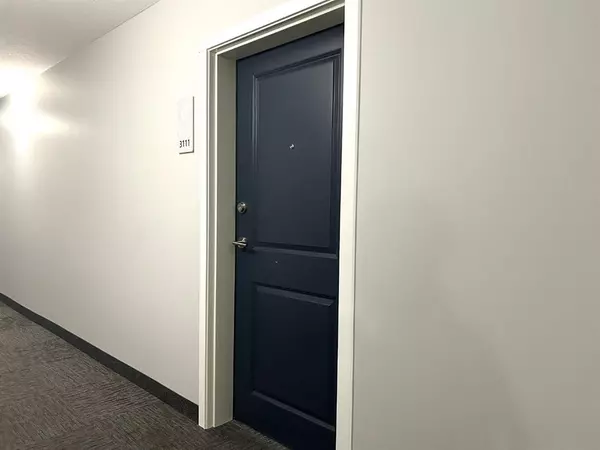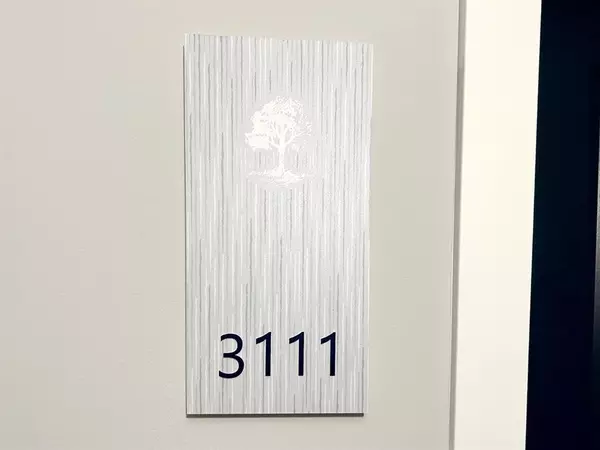For more information regarding the value of a property, please contact us for a free consultation.
Key Details
Sold Price $336,000
Property Type Condo
Sub Type Apartment
Listing Status Sold
Purchase Type For Sale
Square Footage 704 sqft
Price per Sqft $477
Subdivision Sage Hill
MLS® Listing ID A2079348
Sold Date 09/25/23
Style Low-Rise(1-4)
Bedrooms 2
Full Baths 2
Condo Fees $365/mo
Originating Board Calgary
Year Built 2022
Annual Tax Amount $1,347
Tax Year 2023
Property Description
This beautiful unveiling and captivating 2-BEDROOM w/Both FULL WINDOW, 2-BATH condo in the dynamic Sage Hill community - a perfect blend of comfort and convenience, where your utilities are almost all-inclusive. You only need to cover the electricity! TITLED underground parking stall, and assigned storage unit and bike storage space. This condo encapsulates state-of-the-art features and amenities such as a dishwasher, garbage disposal, oven/stove, microwave, refrigerator, and in-suite laundry. The beautiful luxury vinyl floors and a grand balcony further enhance its charm. For your utmost convenience, we have an elevator in the building. Nestled in a community that boasts bike paths, an efficient bus system, and a shopping center inclusive of Walmart, McDonalds, Dollarama, and more, you'll find everything you need within reach. The unit is adorned with an open concept living and kitchen area, enriched with natural light and upgraded with brand-new stainless steel appliances. The first-floor location makes it ideal for those with pets or children, and the expansive balcony is perfect for soaking in the day's charm. The master ensuite, designed with an elegant stand-up shower and marble tiles, radiates luxury. The delightful Sage Hill community, with quick access to Stoney Trail and Calgary's surrounding communities, is the perfect place to call home.
The condo is ready for immediate occupancy. Seize the opportunity to live amidst comfort and convenience. Don't miss out on this gem in the thriving community of Sage Hill.
Location
Province AB
County Calgary
Area Cal Zone N
Zoning M-2 d200
Direction E
Rooms
Other Rooms 1
Basement None
Interior
Interior Features Open Floorplan, Quartz Counters
Heating Baseboard
Cooling Central Air
Flooring Vinyl Plank
Appliance Dishwasher, Electric Stove, Microwave, Microwave Hood Fan, Refrigerator, Washer/Dryer, Window Coverings
Laundry In Unit
Exterior
Parking Features Underground
Garage Description Underground
Community Features Park, Playground, Shopping Nearby, Sidewalks
Amenities Available Elevator(s), Parking, Snow Removal, Trash, Visitor Parking
Roof Type Asphalt Shingle
Porch Balcony(s)
Exposure E
Total Parking Spaces 1
Building
Story 4
Foundation Poured Concrete
Architectural Style Low-Rise(1-4)
Level or Stories Single Level Unit
Structure Type Concrete,Stone,Vinyl Siding,Wood Frame
Others
HOA Fee Include Common Area Maintenance,Heat,Insurance,Parking,Professional Management,Reserve Fund Contributions,Snow Removal,Trash,Water
Restrictions Pet Restrictions or Board approval Required
Tax ID 82978734
Ownership Private
Pets Allowed Restrictions, Cats OK, Dogs OK
Read Less Info
Want to know what your home might be worth? Contact us for a FREE valuation!

Our team is ready to help you sell your home for the highest possible price ASAP




