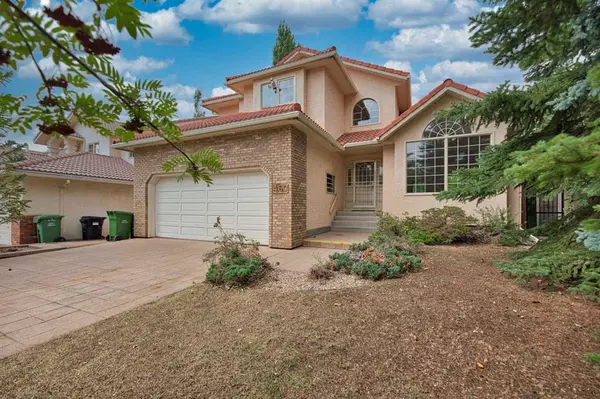For more information regarding the value of a property, please contact us for a free consultation.
Key Details
Sold Price $845,000
Property Type Single Family Home
Sub Type Detached
Listing Status Sold
Purchase Type For Sale
Square Footage 2,412 sqft
Price per Sqft $350
Subdivision Edgemont
MLS® Listing ID A2075637
Sold Date 09/25/23
Style 2 Storey
Bedrooms 4
Full Baths 4
Originating Board Calgary
Year Built 1990
Annual Tax Amount $4,955
Tax Year 2023
Lot Size 6,447 Sqft
Acres 0.15
Property Description
A beautiful 2 story home, loaded with features! Nestled on a quiet street safe cul de sac. A perfect floorplan for generational families. The 6 bedrooms, 4 full bathrooms, and 2 laundry facilities plus there are 2 separate entries to the 9' high walk out basement giving this home terrific multigenerational flexibility and some serious REVENUE FOR PROFIT GENERATION . 3 fireplaces add warmth and comfort through out the home! The curb appeal is impressive with inlaid stone block drive way, red tile roof, and timeless stucco exterior. The entry way is spacious and opens to a great room with soaring vaulted ceilings! The hardwood floors are solid and impressive and enhance the formal dining room's elegance. The kitchen is a timeless layout with a center island, wall pantry, new Stove, double sink with your window enjoying pleasant views of the lush garden below. The dining nook connects nicely to the dura deck surface of the West facing sun deck. A favorite spot for sunning and views! The family room brings everyone together with a wood burning fireplace, book cases and a custom built wine bar, add to the Oak and feel of this marvelous room. Also a complete bedroom is just down the hall, plus a complete bathroom, and a utility room with a clean up sink. Going up the majestic Oak staircase to the second floor, you find the romantic retreat of the Primary bedroom with feature fireplace and soft lighting, a garden door steps out to an upper balcony with gorgeous views of the hills and mountains. The ensuite is fabulous, with his and hers vanities, a soaker, jetted tub, separate shower, a private water closet plus your own Laundry Suite! The walk in closet is massive with a 2 nice surprises! The upper floor features 2 large bedrooms, connected by a jack and jill bathroom, a large linen closet.The walk out basement level is very unique, featuring 2 separate entries, 2 living rooms, 2 potential bedrooms or dens, a central kitchenette, and a central 4 pce. bath. these two living areas open to a delightful patio, connecting to the lush garden and orchard of the backyard. Apples, cherries, berries and more at your finger tips! The large venting greenhouse allows you to grow to your hearts delight! An interlocking pathway along the side of the house, with a gentle slope is ideal for children and the elderly to access the backyard. Truly a garden of Eden in the heart of the City the whole family can enjoy! The extras are impressive, with a slid red tile roof, solid Oak hardwood floors, Upgraded Steel Security doors, Central air conditioning ( 2units) Hi efficiency furnaces (2 units) 3 fireplaces, Oak built ins, Utility rooms, upper level shelving in the garage. A lovely home with so much to offer! Walking distance to Elementary school, Jr. High, and close to miles and miles of bike paths and walking trails. Shopping, and excellent amenities are nearby, including the Edgemont Club a popular fitness and racquet club. A home for all ages! Book your showing today!
Location
Province AB
County Calgary
Area Cal Zone Nw
Zoning R-C1
Direction E
Rooms
Other Rooms 1
Basement Finished, Walk-Out To Grade
Interior
Interior Features Bookcases, Built-in Features, Central Vacuum, Chandelier, Double Vanity, Dry Bar, High Ceilings, Jetted Tub, Kitchen Island, No Smoking Home, Pantry, Separate Entrance, Vaulted Ceiling(s)
Heating High Efficiency, Natural Gas
Cooling Central Air
Flooring Carpet, Hardwood, Linoleum, Tile
Fireplaces Number 3
Fireplaces Type Gas, Wood Burning
Appliance Dishwasher, Dryer, Garage Control(s), Refrigerator, Stove(s), Washer
Laundry In Basement, Upper Level
Exterior
Parking Features Block Driveway, Double Garage Attached, See Remarks
Garage Spaces 2.0
Garage Description Block Driveway, Double Garage Attached, See Remarks
Fence Fenced
Community Features Park, Playground, Schools Nearby, Shopping Nearby, Sidewalks, Street Lights, Tennis Court(s), Walking/Bike Paths
Roof Type Tile
Porch Balcony(s), Deck, Patio
Lot Frontage 54.46
Total Parking Spaces 4
Building
Lot Description Back Yard, Cul-De-Sac, Fruit Trees/Shrub(s), Landscaped, Many Trees, Orchard(s), Views
Foundation Poured Concrete
Architectural Style 2 Storey
Level or Stories Two
Structure Type Stucco,Wood Frame
Others
Restrictions Restrictive Covenant,Utility Right Of Way
Tax ID 83240371
Ownership Private
Read Less Info
Want to know what your home might be worth? Contact us for a FREE valuation!

Our team is ready to help you sell your home for the highest possible price ASAP
GET MORE INFORMATION





