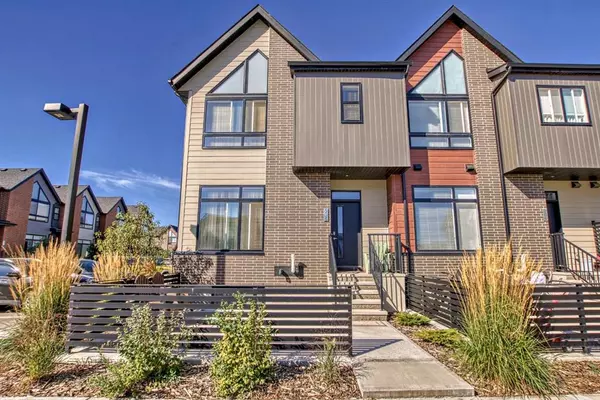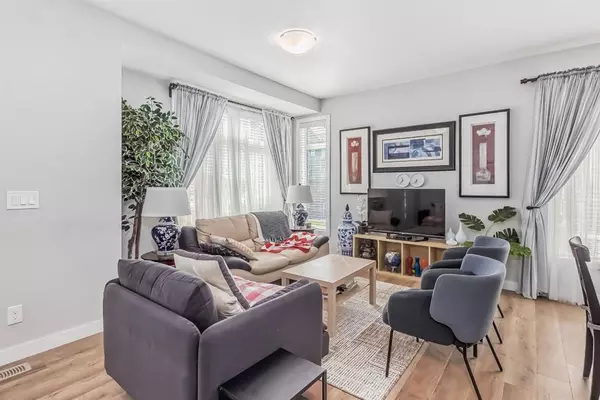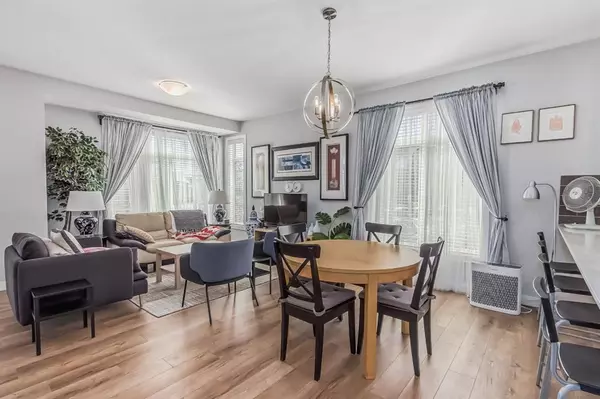For more information regarding the value of a property, please contact us for a free consultation.
Key Details
Sold Price $456,000
Property Type Townhouse
Sub Type Row/Townhouse
Listing Status Sold
Purchase Type For Sale
Square Footage 1,187 sqft
Price per Sqft $384
Subdivision Sage Hill
MLS® Listing ID A2081221
Sold Date 09/24/23
Style 2 Storey
Bedrooms 3
Full Baths 2
Half Baths 1
Condo Fees $270
Originating Board Calgary
Year Built 2019
Annual Tax Amount $2,145
Tax Year 2023
Lot Size 635 Sqft
Acres 0.01
Property Description
Welcome to ARRIVE at Sage Meadows. The Certified BUILTGREEN, industry leading architectural design and modern finishings make this community standout. This 2 STOREY, 3 BEDS, 2.5 BATHS home is functionally laid out with an open concept main living space & kitchen. Features includes quartz countertops, full height cabinets, soft closing doors/drawers, 2” faux wood blinds, laminate flooring, black metal cladding & Hardie Board just to name a few. Upstairs awaits your primary bedroom with VAULTED ceilings, spa-like ensuite & walk-thru closet. Upper level offers 2 generous sized bedrooms, full bathroom and laundry. The basement is unspoiled and is ready for your creative touch. It could offer a 4th bedroom, full bathroom & rec room! Amenities nearby include: schools, transportation, medical and shops. Enjoy walks along Nose Creek Park or the miles of pathways surrounding this beautiful ESTATE community. Call me for your private showing!
Location
Province AB
County Calgary
Area Cal Zone N
Zoning M-1 d60
Direction S
Rooms
Other Rooms 1
Basement Full, Unfinished
Interior
Interior Features High Ceilings, Low Flow Plumbing Fixtures
Heating Forced Air
Cooling None
Flooring Carpet, Laminate, Linoleum
Fireplaces Type None
Appliance Dishwasher, Dryer, Electric Stove, ENERGY STAR Qualified Appliances, Microwave Hood Fan, Refrigerator, Washer, Window Coverings
Laundry Common Area
Exterior
Parking Features Stall
Garage Description Stall
Fence Partial
Community Features Park, Playground
Amenities Available Park, Playground, Snow Removal, Visitor Parking
Roof Type Asphalt Shingle
Porch Front Porch
Lot Frontage 21.0
Exposure S
Total Parking Spaces 1
Building
Lot Description Low Maintenance Landscape
Foundation Poured Concrete
Architectural Style 2 Storey
Level or Stories Two
Structure Type Brick,Composite Siding,Wood Frame
Others
HOA Fee Include Common Area Maintenance,Insurance,Parking,Professional Management,Reserve Fund Contributions,Snow Removal
Restrictions None Known
Tax ID 83121802
Ownership Private
Pets Allowed Yes
Read Less Info
Want to know what your home might be worth? Contact us for a FREE valuation!

Our team is ready to help you sell your home for the highest possible price ASAP




