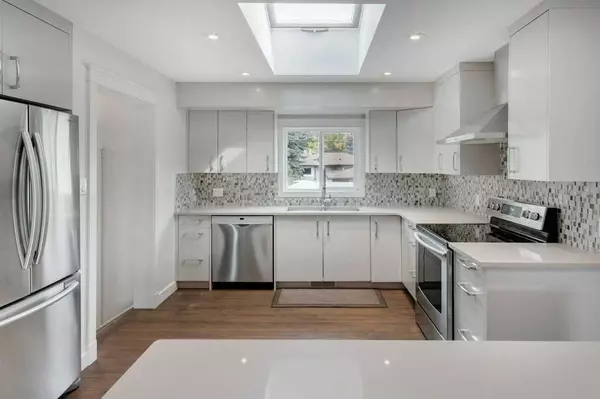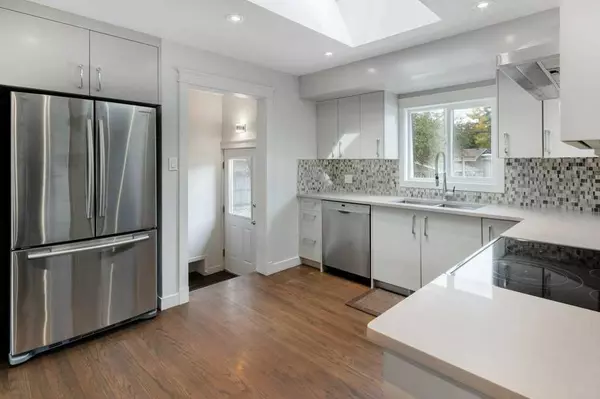For more information regarding the value of a property, please contact us for a free consultation.
Key Details
Sold Price $730,000
Property Type Single Family Home
Sub Type Detached
Listing Status Sold
Purchase Type For Sale
Square Footage 1,183 sqft
Price per Sqft $617
Subdivision Brentwood
MLS® Listing ID A2079756
Sold Date 09/23/23
Style Bungalow
Bedrooms 5
Full Baths 2
Originating Board Calgary
Year Built 1961
Annual Tax Amount $4,639
Tax Year 2023
Lot Size 5,349 Sqft
Acres 0.12
Property Description
Nestled at the top of a quiet, tree-lined crescent in the heart of desirable Brentwood, this beautifully renovated bungalow is the perfect place to call home! Offering 5 bedrooms and 2 full baths, this meticulously maintained home enjoys sleek flat ceilings throughout, large, newer windows with Hunter Douglas blinds, hardwood floors, and central air conditioning for those warm summer evenings. Truly sensational open concept design featuring an inviting living room with large picture window, spacious dining area & fully-loaded kitchen with granite countertops, soft-close cabinets, undercabinet lighting & stainless steel appliances. The master bedroom has ample room for king size bed with access to the beautifully updated four piece bathroom with soaker tub and separate, completely tiled shower. The generously sized second bedroom and third bedrooms complete the main floor. The lower level is elegantly finished with 2 large bedrooms, full bath and a huge laundry room with brand new washer/dryer. Durable hardy board on the exterior, wonderful outdoor space with gas line for your BBQ (included) and double heated garage check off all the boxes! Prime location, walking distance to schools, bus stops, shopping, & neighbourhood parks, just minutes to U of Calgary campus & LRT stations (Brentwood & University), easy access to top-notch hospitals (Foothills, Alberta Children's & Cancer Centre) & only a short commute to downtown.
Location
Province AB
County Calgary
Area Cal Zone Nw
Zoning R-C1
Direction S
Rooms
Basement Finished, Full
Interior
Interior Features Bar
Heating Forced Air, Natural Gas
Cooling Central Air
Flooring Carpet, Ceramic Tile, Hardwood
Appliance Central Air Conditioner, Dishwasher, Dryer, Electric Stove, Garage Control(s), Microwave, Range Hood, Refrigerator, Washer, Window Coverings, Wine Refrigerator
Laundry In Basement
Exterior
Parking Features Double Garage Detached, Heated Garage, Oversized
Garage Spaces 2.0
Garage Description Double Garage Detached, Heated Garage, Oversized
Fence Fenced
Community Features Golf, Park, Playground, Pool, Schools Nearby, Shopping Nearby, Walking/Bike Paths
Roof Type Asphalt Shingle
Porch Patio
Lot Frontage 54.99
Total Parking Spaces 4
Building
Lot Description Back Lane, Cul-De-Sac, Fruit Trees/Shrub(s), Landscaped, Level, Rectangular Lot, Treed
Foundation Poured Concrete
Architectural Style Bungalow
Level or Stories One
Structure Type Cement Fiber Board,Stucco,Wood Frame
Others
Restrictions None Known
Tax ID 83187948
Ownership Private
Read Less Info
Want to know what your home might be worth? Contact us for a FREE valuation!

Our team is ready to help you sell your home for the highest possible price ASAP
GET MORE INFORMATION





