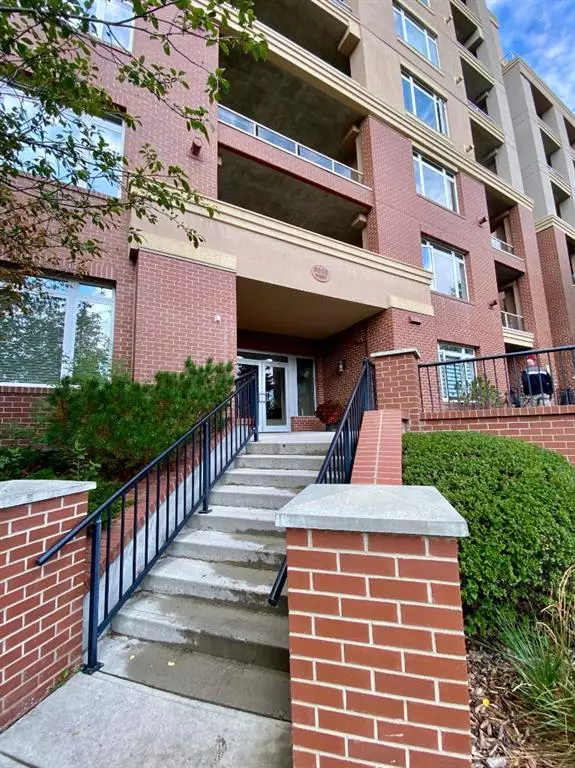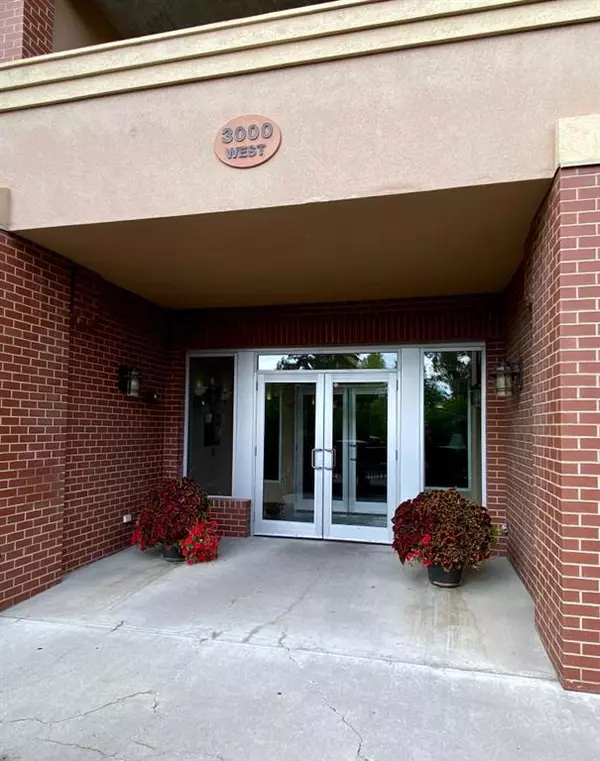For more information regarding the value of a property, please contact us for a free consultation.
Key Details
Sold Price $395,000
Property Type Condo
Sub Type Apartment
Listing Status Sold
Purchase Type For Sale
Square Footage 1,078 sqft
Price per Sqft $366
Subdivision Spruce Cliff
MLS® Listing ID A2080572
Sold Date 09/23/23
Style High-Rise (5+)
Bedrooms 2
Full Baths 2
Condo Fees $691/mo
Originating Board Calgary
Year Built 2008
Annual Tax Amount $1,816
Tax Year 2023
Property Description
Welcome to the Copperwood HighRise concrete building! This 2 BEDROOM is a gem offering AMAZING LOCATION and amenities, located in Spruce Cliff beside the picturesque SHAGANAPPI POINT GOLF COURSE. Upon entering you'll immediately notice the spaciousness of this main floor apartment. The OPEN CONCEPT layout seamlessly connects living, dining and kitchen areas creating a bright and inviting atmosphere. LARGE WINDOWS allow an abundance of NATURAL LIGHT to flood the space and provide views of the many trees on the adjacent golf course. The functional kitchen offers CUSTOM MAPLE WOOD CABINETRY with solid surface counters, a pantry area, raised eating bar and STAINLESS APPLIANCES including GAS STOVE. Primary bedroom features a 4 piece ensuite bathroom with CORNER SOAKER TUB and walk-in shower along with ample closet space. The second bedroom is versatile, suitable for guests, a home office or additional living space as needed. Extra large SOUTH-FACING PATIO surrounded by greenery allows for plenty of privacy and outdoor living space. With TWO HEATED, SECURE UNDERGROUND PARKING STALLS and storage, this cute home has it all. Minutes to downtown and public transportation gets you anywhere you need to go quickly and walking distance to shopping and eateries. The CopperClub is an Amenities building with FULL GYM FACILITIES just down the hall and there's even a GUEST SUITE and CAR WASH in the building too! Don't miss out on this one.
Location
Province AB
County Calgary
Area Cal Zone W
Zoning DC (pre 1P2007)
Direction S
Rooms
Other Rooms 1
Interior
Interior Features Breakfast Bar, High Ceilings, No Smoking Home, See Remarks
Heating Baseboard, Hot Water
Cooling None
Flooring Carpet, Ceramic Tile, Laminate
Fireplaces Number 1
Fireplaces Type Gas
Appliance Dishwasher, Garburator, Gas Range, Microwave Hood Fan, Refrigerator, Washer/Dryer Stacked, Window Coverings
Laundry In Unit
Exterior
Parking Features Oversized, Parkade, Secured, Titled, Underground
Garage Description Oversized, Parkade, Secured, Titled, Underground
Community Features Clubhouse, Golf, Park, Schools Nearby, Shopping Nearby, Walking/Bike Paths
Amenities Available Car Wash, Clubhouse, Elevator(s), Fitness Center, Gazebo, Guest Suite, Party Room, Visitor Parking
Porch Patio
Exposure S
Total Parking Spaces 2
Building
Story 9
Architectural Style High-Rise (5+)
Level or Stories Single Level Unit
Structure Type Brick,Concrete,Stucco
Others
HOA Fee Include Common Area Maintenance,Gas,Heat,Insurance,Maintenance Grounds,Parking,Professional Management,Reserve Fund Contributions,Security,Sewer,Snow Removal,Trash,Water
Restrictions Pet Restrictions or Board approval Required,Restrictive Covenant,Utility Right Of Way
Ownership Private
Pets Allowed Restrictions, Yes
Read Less Info
Want to know what your home might be worth? Contact us for a FREE valuation!

Our team is ready to help you sell your home for the highest possible price ASAP




