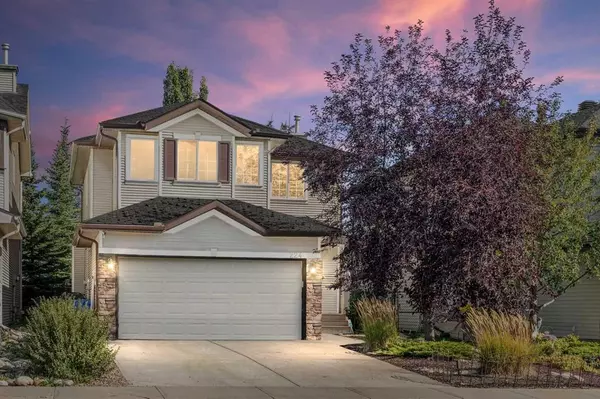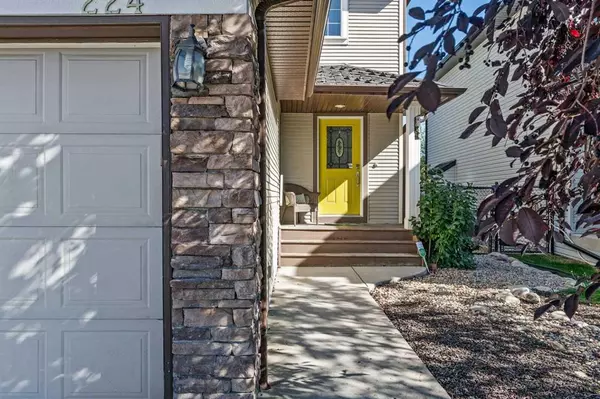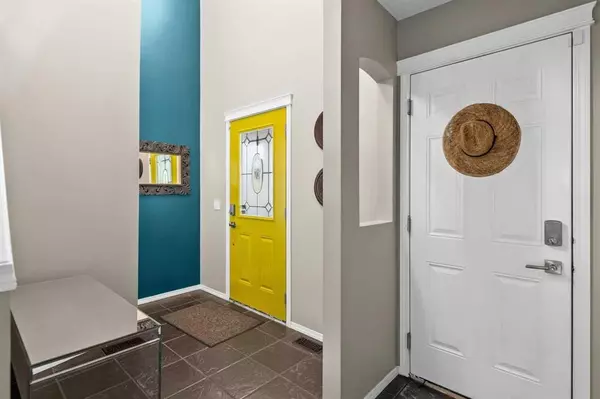For more information regarding the value of a property, please contact us for a free consultation.
Key Details
Sold Price $710,000
Property Type Single Family Home
Sub Type Detached
Listing Status Sold
Purchase Type For Sale
Square Footage 1,774 sqft
Price per Sqft $400
Subdivision Cougar Ridge
MLS® Listing ID A2078517
Sold Date 09/23/23
Style 2 Storey
Bedrooms 4
Full Baths 3
Half Baths 1
HOA Fees $9/ann
HOA Y/N 1
Originating Board Calgary
Year Built 2005
Annual Tax Amount $3,995
Tax Year 2023
Lot Size 4,079 Sqft
Acres 0.09
Property Description
Bathed in natural light, this dream family home in coveted Cougar Ridge is the perfect blend of comfort and convenience. With an abundance of delightful living areas, the 4-bedroom, 4-bathroom layout gives everyone privacy and space. Open concept main with gleaming hardwood floors features well designed kitchen with stainless steel appliances, granite counters, eat up island and pantry. An above sink window lets you watch the children at play. The professionally landscaped low maintenance yard, efficient sprinkler system and huge composite back deck lets you spend more time enjoying your family.
The breakfast nook leads out to the deck, the living room features an inviting gas fireplace for cozy nights. Private home office (could be a formal dining or music room), powder room and laundry complete the main level.
Upstairs the spacious primary bedroom with ensuite features a lovely bay window area for relaxation or reading bedtime stories. This floor also has two other good-sized bedrooms and the main bath. The house is air conditioned.
The lower level is a delight! Create lasting memories in the professionally designed family room watching movies, playing board games, or doing puzzles. There is also a guest/teen bedroom and three-piece bath, plus two large storage areas, one with built in shelving.
Situated in a prime location near Calgary's top private and public schools, shopping, and restaurants, this home is a true gem for families looking for an ideal living space.
Convenient transit access, as well as a pick-up area for many school buses makes mornings a breeze. Easy access to the mountains, and Stoney Trail for family get aways.
Location
Province AB
County Calgary
Area Cal Zone W
Zoning R-1
Direction W
Rooms
Other Rooms 1
Basement Finished, Full
Interior
Interior Features Bookcases, Breakfast Bar, French Door, Granite Counters, No Animal Home, No Smoking Home, Open Floorplan, Pantry, Storage, Walk-In Closet(s)
Heating Fireplace(s), Forced Air, Natural Gas
Cooling Central Air
Flooring Carpet, Ceramic Tile, Hardwood
Fireplaces Number 1
Fireplaces Type Blower Fan, Gas, Living Room, Mantle
Appliance Central Air Conditioner, Dishwasher, Electric Stove, ENERGY STAR Qualified Refrigerator, Garage Control(s), Microwave, Range Hood, Washer/Dryer, Window Coverings
Laundry Laundry Room, Main Level
Exterior
Parking Features Double Garage Attached, Driveway, Front Drive, Garage Door Opener, Garage Faces Front
Garage Spaces 2.0
Garage Description Double Garage Attached, Driveway, Front Drive, Garage Door Opener, Garage Faces Front
Fence Fenced
Community Features Park, Playground, Schools Nearby, Shopping Nearby, Sidewalks, Street Lights, Walking/Bike Paths
Amenities Available Other, Park, Playground
Roof Type Asphalt Shingle
Porch Deck, Pergola
Lot Frontage 37.7
Exposure W
Total Parking Spaces 4
Building
Lot Description Back Yard, City Lot, Front Yard, Low Maintenance Landscape, Landscaped, Private, Rectangular Lot, Treed
Foundation Poured Concrete
Architectural Style 2 Storey
Level or Stories Two
Structure Type Vinyl Siding
Others
Restrictions None Known
Tax ID 82950480
Ownership Private
Read Less Info
Want to know what your home might be worth? Contact us for a FREE valuation!

Our team is ready to help you sell your home for the highest possible price ASAP




