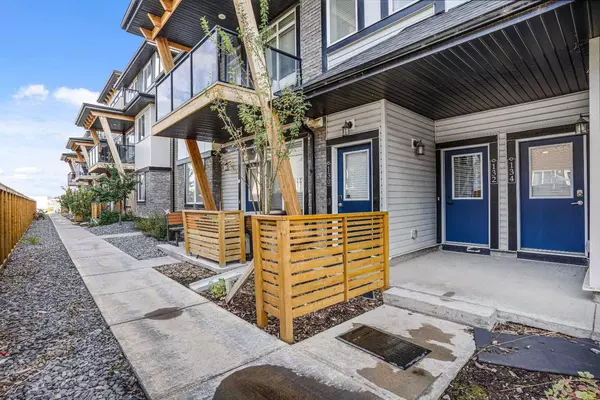For more information regarding the value of a property, please contact us for a free consultation.
Key Details
Sold Price $437,500
Property Type Townhouse
Sub Type Row/Townhouse
Listing Status Sold
Purchase Type For Sale
Square Footage 1,320 sqft
Price per Sqft $331
Subdivision Saddle Ridge
MLS® Listing ID A2079619
Sold Date 09/22/23
Style 3 Storey
Bedrooms 3
Full Baths 2
Half Baths 1
Condo Fees $319
Originating Board Calgary
Year Built 2018
Annual Tax Amount $2,083
Tax Year 2023
Property Description
Looking for a modern and comfortable townhouse in a vibrant community? Check out this stunning property located in the Savanna community, featuring a single garage. The property has recently been updated with a fresh coat of paint and new carpeting. On the second level of this townhouse, you will find a spacious kitchen, the kitchen is connected to the dining and living areas, creating an open-concept design. Additionally, a 2-piece washroom is located on this level, providing convenience for daily living. Moving up to the third level, you will find a beautiful primary bedroom complete with a sizable walk-in closet and a 3-piece ensuite bathroom. Two additional bedrooms are also located on this level. Additionally, a 3-piece washroom and a furnace room are located on this level. This townhouse also comes equipped with a single garage, providing secure indoor parking. Beyond the property itself, the Savanna community is a vibrant and growing neighbourhood, with an array of amenities including parks, schools, shopping centres, and recreational facilities. This property offers the ideal combination of modern style, convenience and location, making it the perfect choice for a variety of homeowner needs. Don't miss this opportunity, schedule a viewing today to see everything this property has to offer.
Location
Province AB
County Calgary
Area Cal Zone Ne
Zoning M-1 d100
Direction N
Rooms
Other Rooms 1
Basement None
Interior
Interior Features Kitchen Island, Walk-In Closet(s)
Heating Forced Air
Cooling None
Flooring Carpet, Vinyl
Appliance Dishwasher, Electric Stove, Garage Control(s), Microwave Hood Fan, Refrigerator, Washer/Dryer Stacked, Window Coverings
Laundry In Unit
Exterior
Parking Features Single Garage Attached
Garage Spaces 1.0
Garage Description Single Garage Attached
Fence Partial
Community Features Park, Playground, Schools Nearby, Shopping Nearby
Amenities Available Park, Visitor Parking
Roof Type Asphalt Shingle
Porch Balcony(s)
Exposure N
Total Parking Spaces 1
Building
Lot Description Low Maintenance Landscape, Rectangular Lot
Foundation Poured Concrete
Architectural Style 3 Storey
Level or Stories Three Or More
Structure Type Brick,Vinyl Siding,Wood Frame
Others
HOA Fee Include Insurance,Professional Management,Snow Removal,Trash
Restrictions None Known
Tax ID 82691291
Ownership Private
Pets Allowed Yes
Read Less Info
Want to know what your home might be worth? Contact us for a FREE valuation!

Our team is ready to help you sell your home for the highest possible price ASAP
GET MORE INFORMATION





