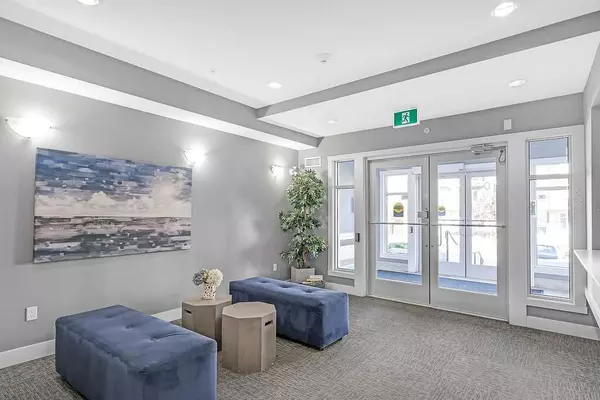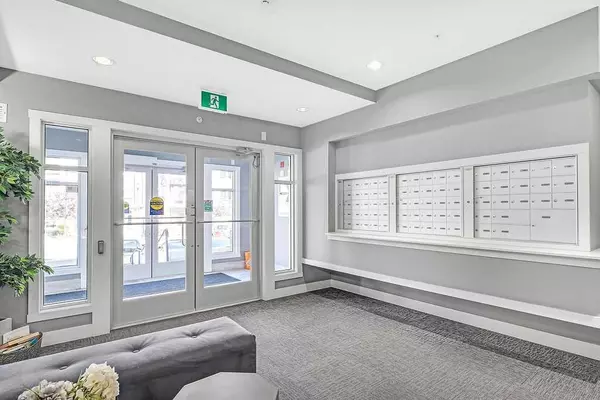For more information regarding the value of a property, please contact us for a free consultation.
Key Details
Sold Price $345,000
Property Type Condo
Sub Type Apartment
Listing Status Sold
Purchase Type For Sale
Square Footage 860 sqft
Price per Sqft $401
Subdivision Sage Hill
MLS® Listing ID A2077343
Sold Date 09/22/23
Style Low-Rise(1-4)
Bedrooms 2
Full Baths 2
Condo Fees $442/mo
Originating Board Calgary
Year Built 2018
Annual Tax Amount $1,610
Tax Year 2023
Property Description
Welcome to Mark 101 in the desirable NW community of Sage Hill! This contemporary condo located on the 3rd floor features an open concept layout with 2 bedrooms, 2 bathrooms, a full sized laundry room, 9 ft ceilings, TITLED underground parking stall and separate assigned storage unit. The main living space is adorned with laminate flooring, while the bedrooms are carpeted and the bathrooms are nicely tiled. The primary bedroom offers abundant closet space, and its ensuite bathroom includes double sinks. The kitchen showcases granite countertops, stainless steel appliances, garburator rough-in, ample cabinet space, and a generously sized pantry to cater to your storage requirements. Close proximity to your daily amenities such as shopping, groceries, restaurants, cafes and stunning ravines/walking paths! Don't miss your opportunity to call this home!
Location
Province AB
County Calgary
Area Cal Zone N
Zoning M-2 d200
Direction E
Rooms
Other Rooms 1
Interior
Interior Features Double Vanity, Granite Counters, High Ceilings, Kitchen Island, No Animal Home, No Smoking Home, Open Floorplan, Storage
Heating Baseboard
Cooling None
Flooring Carpet, Ceramic Tile, Laminate
Appliance Dishwasher, Microwave Hood Fan, Refrigerator, Washer/Dryer Stacked, Window Coverings
Laundry In Unit, Laundry Room
Exterior
Parking Features Stall, Titled, Underground
Garage Description Stall, Titled, Underground
Community Features Park, Playground, Shopping Nearby, Sidewalks, Street Lights, Walking/Bike Paths
Amenities Available Bicycle Storage, Elevator(s), Parking, Snow Removal, Trash, Visitor Parking
Roof Type Asphalt Shingle
Porch Balcony(s)
Exposure N,W
Total Parking Spaces 1
Building
Story 4
Foundation Poured Concrete
Architectural Style Low-Rise(1-4)
Level or Stories Single Level Unit
Structure Type Vinyl Siding,Wood Frame
Others
HOA Fee Include Common Area Maintenance,Heat,Insurance,Maintenance Grounds,Professional Management,Reserve Fund Contributions,Sewer,Snow Removal,Water
Restrictions Pet Restrictions or Board approval Required
Ownership Private
Pets Allowed Restrictions, Yes
Read Less Info
Want to know what your home might be worth? Contact us for a FREE valuation!

Our team is ready to help you sell your home for the highest possible price ASAP




