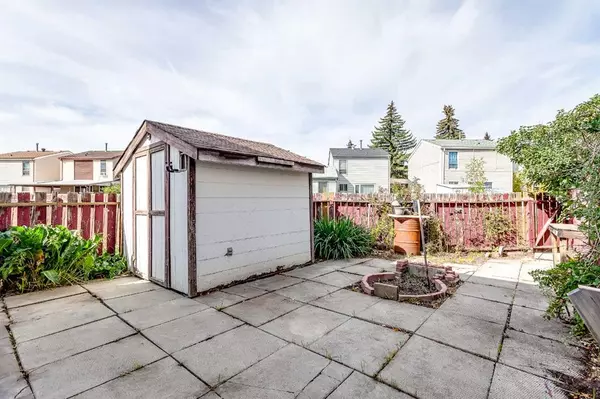For more information regarding the value of a property, please contact us for a free consultation.
Key Details
Sold Price $322,000
Property Type Single Family Home
Sub Type Semi Detached (Half Duplex)
Listing Status Sold
Purchase Type For Sale
Square Footage 986 sqft
Price per Sqft $326
Subdivision Penbrooke Meadows
MLS® Listing ID A2079679
Sold Date 09/22/23
Style 2 Storey,Side by Side
Bedrooms 4
Full Baths 1
Half Baths 2
Originating Board Calgary
Year Built 1976
Annual Tax Amount $1,258
Tax Year 2023
Lot Size 2,443 Sqft
Acres 0.06
Property Description
Discover incredible value in this charming Penbrook Meadows half-duplex, boasting 4 bedrooms, 3 bathrooms, and a serene private yard for your family's enjoyment. Nestled in a peaceful cul-de-sac, this home offers proximity to amenities without sacrificing tranquility. As you step inside, a welcoming foyer sets the tone for this inviting home. The main floor showcases a functional layout with an ample kitchen, pantry, and an abundance of natural light gracing the dining area. Upstairs, you'll find 2 bedrooms along with a spacious primary suite featuring his and hers closets, all complemented by a shared full bathroom. The partially finished basement adds another bedroom, bathroom, and a convenient laundry area, expanding your living space. Enjoy a fenced and private yard, complete with a small deck for your morning coffee and a shed to store your gardening tools.
This duplex offers the perfect combination of location and affordability. Situated in a quiet cul-de-sac, you'll relish the peace and quiet, while nearby amenities ensure convenience. Don't miss out on this fantastic opportunity to own a spacious family home that delivers both value and tranquility.
Act quickly to secure your chance at this outstanding value. Schedule a showing today and envision your family's future in this delightful Penbrook Meadows residence.
Location
Province AB
County Calgary
Area Cal Zone E
Zoning M-C1 d75
Direction SE
Rooms
Basement Full, Partially Finished
Interior
Interior Features Storage, Vinyl Windows, Wood Windows
Heating Forced Air, Natural Gas
Cooling None
Flooring Ceramic Tile, Hardwood, Laminate
Appliance Electric Range, Refrigerator, See Remarks, Washer/Dryer
Laundry In Basement
Exterior
Parking Features Parking Pad
Garage Description Parking Pad
Fence Fenced
Community Features Park, Playground, Schools Nearby, Shopping Nearby, Sidewalks, Street Lights
Roof Type Asphalt Shingle
Porch Front Porch, Rear Porch
Lot Frontage 24.51
Exposure SE
Total Parking Spaces 1
Building
Lot Description Back Lane
Foundation Poured Concrete
Architectural Style 2 Storey, Side by Side
Level or Stories Two
Structure Type Wood Frame
Others
Restrictions Easement Registered On Title,Utility Right Of Way
Tax ID 82962790
Ownership Private,See Remarks
Read Less Info
Want to know what your home might be worth? Contact us for a FREE valuation!

Our team is ready to help you sell your home for the highest possible price ASAP
GET MORE INFORMATION





