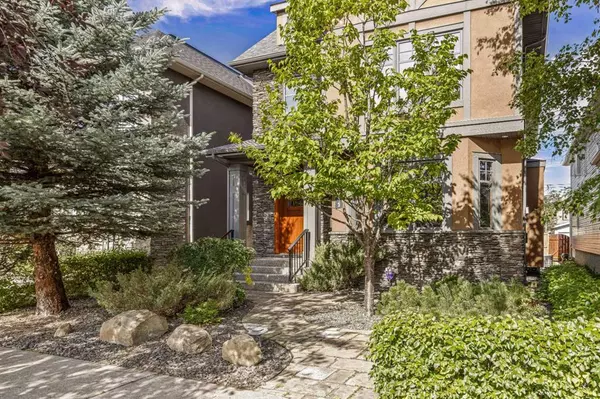For more information regarding the value of a property, please contact us for a free consultation.
Key Details
Sold Price $1,390,000
Property Type Single Family Home
Sub Type Detached
Listing Status Sold
Purchase Type For Sale
Square Footage 2,566 sqft
Price per Sqft $541
Subdivision West Hillhurst
MLS® Listing ID A2079560
Sold Date 09/22/23
Style 2 Storey
Bedrooms 4
Full Baths 3
Half Baths 1
Originating Board Calgary
Year Built 2005
Annual Tax Amount $7,642
Tax Year 2023
Lot Size 3,875 Sqft
Acres 0.09
Property Description
Elegant Luxury Residence on a beautiful, quiet, tree-lined double-wide street in much coveted West Hillhurst offers over 3,700 sqft of masterfully crafted living space loaded with custom design features.
The main is elegantly presented with soaring 10’ coffered ceilings with beautiful lighting features, hardwood floors and extensive custom millwork. The spacious front living/office room offers a stunning quartz waterfall as part of the custom desk flowing to the dining room, which seamlessly transitions to the gourmet kitchen and secondary living room, highlighted by an exquisite stone gas fireplace. The kitchen features granite countertops, custom cabinetry, top-tier stainless steel appliances, a Viking 5 burner gas cooktop, and an expansive central island with a breakfast bar. The upper level features a vaulted hallway with skylight 10’ ceilings and has three large bedrooms, two bathrooms and a laundry room. The Master Suite has a walk-in closet with built-in cabinetry, a sitting area, and a luxurious 6-piece ensuite with a soaker tub, steam shower and additional skylight. The lower level offers an exceptional venue for entertainment with 10’ ceilings encompassing a spacious family/media room with fireplace, an additional bedroom with a 4-piece bath and a bonus storage/flex room.
Other upgrades include low-maintenance landscaping both front and rear (with irrigation) accented by beautiful stonework, an entertaining back patio with a luxury built-in BBQ, premium window coverings, water softener, a new roof and a paved back alley! The property is ideally situated near Bow River pathways, trendy shops/restaurants, SAIT, the University of Calgary, Foothills Hospital, excellent schools, and just a short commute to the downtown core.
Location
Province AB
County Calgary
Area Cal Zone Cc
Zoning R-C2
Direction SE
Rooms
Basement Finished, Full
Interior
Interior Features Bookcases, Ceiling Fan(s), Chandelier, Crown Molding, Double Vanity, Granite Counters, High Ceilings, Kitchen Island, No Smoking Home, Open Floorplan, Pantry, Skylight(s), Sump Pump(s), Vaulted Ceiling(s), Walk-In Closet(s)
Heating Central, High Efficiency, In Floor Roughed-In, Fireplace(s), Forced Air, Natural Gas, Zoned
Cooling Sep. HVAC Units
Flooring Carpet, Hardwood, Tile
Fireplaces Number 2
Fireplaces Type Brick Facing, Gas, Great Room, Mantle, Masonry, Recreation Room, Sealed Combustion
Appliance Built-In Range, Central Air Conditioner, Dishwasher, Garburator, Gas Cooktop, Gas Oven, Humidifier, Microwave, Range Hood, Refrigerator, Washer/Dryer, Window Coverings
Laundry Upper Level
Exterior
Garage Concrete Driveway, Double Garage Detached, Garage Door Opener, Garage Faces Rear, Insulated, Off Street, Secured
Garage Spaces 2.0
Garage Description Concrete Driveway, Double Garage Detached, Garage Door Opener, Garage Faces Rear, Insulated, Off Street, Secured
Fence Fenced
Community Features Park, Playground, Schools Nearby, Shopping Nearby, Sidewalks, Street Lights, Walking/Bike Paths
Roof Type Asphalt Shingle
Porch Deck, Front Porch, Patio
Lot Frontage 31.27
Exposure SE
Total Parking Spaces 4
Building
Lot Description Back Yard, City Lot, Cul-De-Sac, Few Trees, Low Maintenance Landscape, No Neighbours Behind, Landscaped, Rectangular Lot
Foundation Poured Concrete
Architectural Style 2 Storey
Level or Stories Two
Structure Type Concrete,Post & Beam,Stone,Stucco,Wood Frame
Others
Restrictions Restrictive Covenant
Tax ID 83191884
Ownership Private
Read Less Info
Want to know what your home might be worth? Contact us for a FREE valuation!

Our team is ready to help you sell your home for the highest possible price ASAP
GET MORE INFORMATION





