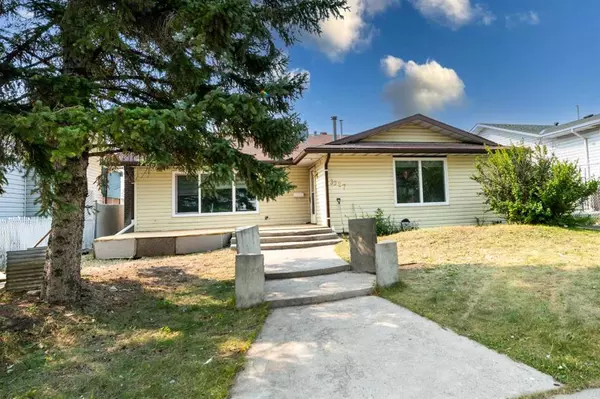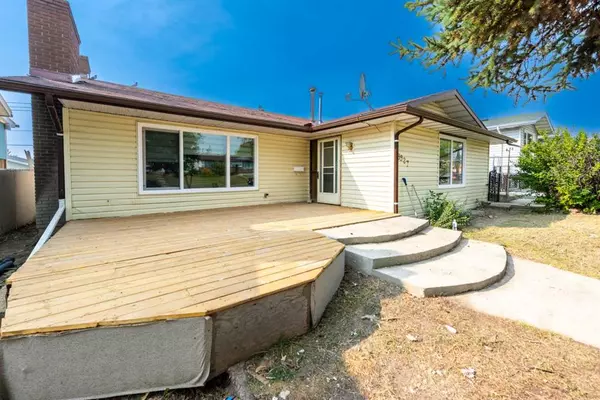For more information regarding the value of a property, please contact us for a free consultation.
Key Details
Sold Price $546,000
Property Type Single Family Home
Sub Type Detached
Listing Status Sold
Purchase Type For Sale
Square Footage 1,480 sqft
Price per Sqft $368
Subdivision Rundle
MLS® Listing ID A2079507
Sold Date 09/22/23
Style 4 Level Split
Bedrooms 5
Full Baths 3
Half Baths 1
Originating Board Calgary
Year Built 1976
Annual Tax Amount $3,128
Tax Year 2023
Lot Size 6,167 Sqft
Acres 0.14
Property Description
Welcome to this very large and spacious house located in the community of Rundle. Live up and rent down !! separate laundries for the upper floor and basement. Recently renovated with new high-grade windows, new flooring on the main & upper floor, new paint, high graded new kitchens on the main floor and in the basement, new quart counters top in both kitchens, new light fixtures, new blinds, new style doors and closets. As you step inside, you'll immediately sense the pride of ownership that permeates throughout this home. The spacious front entrance sets the tone, offering a warm welcome to all who enter. The living room is bathed in natural light, streaming through the big window, creating an inviting and airy ambiance with a wooden fireplace to keep the environment cozy. Adjacent to the living room is a well-appointed dining area, providing the perfect space for hosting guests or enjoying family meals together. The upgraded kitchen is a chef's delight, boasting ample storage and a contemporary design that will impress even the most discerning homeowners. A side door off the kitchen leads to the backyard, offering convenient access to outdoor activities and entertainment. Upstairs, the primary bedroom awaits, complete with his & her closets and a 3-piece ensuite bathroom. Two additional well-sized bedrooms and a 4-piece bathroom enhance the upper level, ensuring comfort and style for everyone in the household. The 3rd level of this home has separate walk-up entrance on the back for the basement (illegal suite) featuring a kitchen with eating area, family room and wood burning fireplace. Additionally, the basement floor boasts 2 spacious bedrooms and a rec room. There's also a storage area on the 3rd level for the basement. The exterior of the property is equally impressive, with a double detached garage measuring 24x24 and an additional RV park that can accommodate one big and a medium RV. This is an exceptional property that you won't want to miss out on. Don't hesitate to call today for your very own private showing and discover the endless possibilities this home has to offer.
Location
Province AB
County Calgary
Area Cal Zone Ne
Zoning R-C1
Direction N
Rooms
Basement Separate/Exterior Entry, Suite, Walk-Up To Grade
Interior
Interior Features No Animal Home, No Smoking Home, Quartz Counters, Separate Entrance, Vaulted Ceiling(s), Vinyl Windows
Heating Forced Air
Cooling None
Flooring Carpet, Vinyl, Vinyl Plank, Wood
Fireplaces Number 2
Fireplaces Type Brick Facing, Wood Burning
Appliance Dishwasher, Garage Control(s), Refrigerator, See Remarks, Stove(s), Washer/Dryer, Washer/Dryer Stacked, Window Coverings
Laundry In Basement, Main Level, Multiple Locations
Exterior
Garage Double Garage Detached, Heated Garage, RV Access/Parking
Garage Spaces 2.0
Garage Description Double Garage Detached, Heated Garage, RV Access/Parking
Fence Fenced, None
Community Features Park, Playground, Schools Nearby, Shopping Nearby, Sidewalks, Street Lights
Roof Type Asphalt Shingle
Porch Patio, Porch
Lot Frontage 49.02
Total Parking Spaces 5
Building
Lot Description Back Lane, Back Yard, Desert Front, Few Trees, Front Yard, Garden, Paved, Rectangular Lot, Treed
Foundation Poured Concrete
Architectural Style 4 Level Split
Level or Stories 4 Level Split
Structure Type Vinyl Siding,Wood Frame
Others
Restrictions None Known
Tax ID 82767202
Ownership Private
Read Less Info
Want to know what your home might be worth? Contact us for a FREE valuation!

Our team is ready to help you sell your home for the highest possible price ASAP
GET MORE INFORMATION





