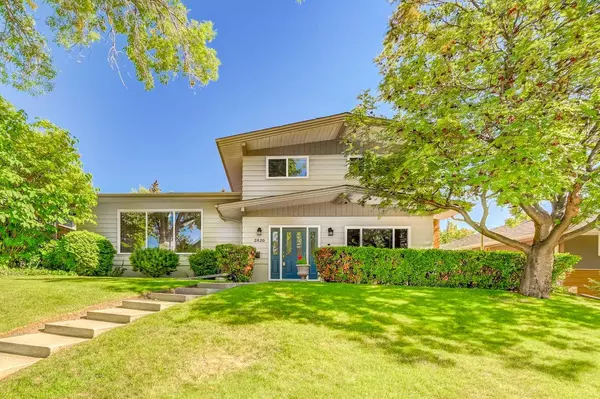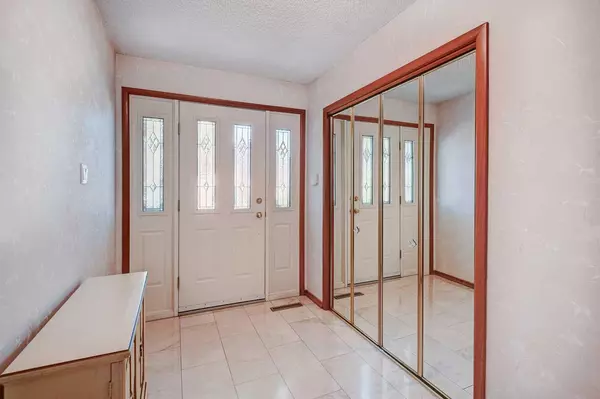For more information regarding the value of a property, please contact us for a free consultation.
Key Details
Sold Price $760,000
Property Type Single Family Home
Sub Type Detached
Listing Status Sold
Purchase Type For Sale
Square Footage 1,722 sqft
Price per Sqft $441
Subdivision Charleswood
MLS® Listing ID A2080201
Sold Date 09/22/23
Style 4 Level Split
Bedrooms 4
Full Baths 1
Half Baths 1
Originating Board Calgary
Year Built 1962
Annual Tax Amount $3,969
Tax Year 2023
Lot Size 5,812 Sqft
Acres 0.13
Property Description
Nestled on the picturesque tree-lined Conrad Drive, this stunning property boasts an unbeatable location in upper Charleswood. This lovely family home has character & charm, and has been meticulously maintained by the original owners. Upon entry, you'll find a beautiful, spacious foyer with tons of closet space which conveniently connects to the back mudroom area and a 2-piece bath. The nicely-sized bedroom on this level could also function as a great home office. With a custom mahogany built-in entertainment system and a stone feature wall with gas Valour fireplace, the family room will be where you'll want to cozy up all winter long. The extra-wide staircase leads you up to the grand living room with huge windows letting in tons of natural light and overlooking the beautiful street. Enjoy a functional and well-equipped kitchen with a dining room that leads out to the new covered, composite deck, perfect for entertaining and enjoying our warm Calgary summers. Upstairs, the 3 large bedrooms, 4-piece bath and linen closet offer space and privacy for the whole family. The basement features a large recreation room with a dry bar, ready for movie and game nights! To complete this level, there's a large laundry room with a sink, standalone shower, cold storage room, and massive crawl space which is clean, heated & well-light for all of your storage needs. The home is equipped with a humidifier, newer mid-efficiency furnace, newer hot water tank, soft water system, central vacuum, and a wired-in alarm system. The impressive exterior features a pristine landscaped yard, flower beds, and mature trees. Enjoy the gas BBQ hookup on the stone patio, and an oversized, heated double garage with built-in workbench and storage cabinets. No hoses or hand watering needed! The front and back yards have a programmable in-ground sprinkler system. Don't miss your chance to call this Charleswood charmer home in this prime inner-city neighbourhood. Enjoy direct access to John Laurie Blvd, paved walkway system, Nose Hill Park, and close proximity to Elementary, Middle and High Schools, The University of Calgary, Brentwood & Northland Mall, C-Train Station, Aquatic & Recreation Centre, and Confederation Park & Golfing!
Location
Province AB
County Calgary
Area Cal Zone Nw
Zoning R-C1
Direction W
Rooms
Basement Finished, Full
Interior
Interior Features Bookcases, Built-in Features, Central Vacuum, Dry Bar, No Animal Home, No Smoking Home, Separate Entrance, Storage, Vinyl Windows
Heating Forced Air
Cooling None
Flooring Carpet, Ceramic Tile, Hardwood, Linoleum
Fireplaces Number 1
Fireplaces Type Gas
Appliance Dishwasher, Dryer, Garage Control(s), Humidifier, Microwave, Range Hood, Refrigerator, Stove(s), Washer, Water Softener, Window Coverings
Laundry In Basement, Laundry Room
Exterior
Parking Features Double Garage Detached, Heated Garage, Insulated, Oversized
Garage Spaces 2.0
Garage Description Double Garage Detached, Heated Garage, Insulated, Oversized
Fence Fenced
Community Features Golf, Park, Playground, Pool, Schools Nearby, Shopping Nearby, Sidewalks, Street Lights, Walking/Bike Paths
Roof Type Asphalt Shingle
Porch Deck, Patio
Lot Frontage 56.79
Exposure W
Total Parking Spaces 2
Building
Lot Description Back Lane, Back Yard, Lawn, Many Trees
Foundation Poured Concrete
Architectural Style 4 Level Split
Level or Stories 4 Level Split
Structure Type Vinyl Siding,Wood Frame
Others
Restrictions None Known
Tax ID 83202912
Ownership Private
Read Less Info
Want to know what your home might be worth? Contact us for a FREE valuation!

Our team is ready to help you sell your home for the highest possible price ASAP




