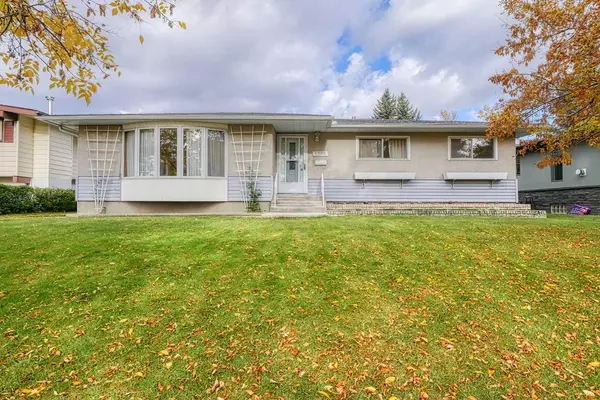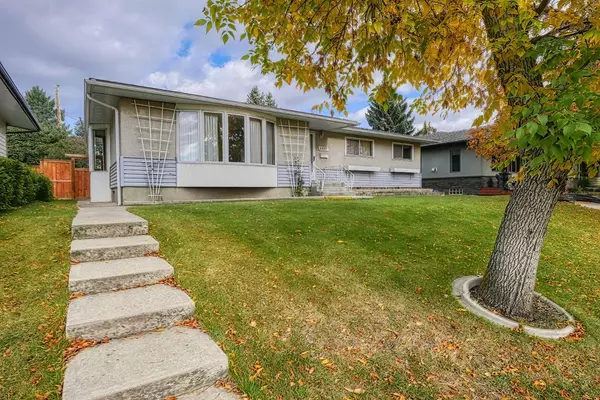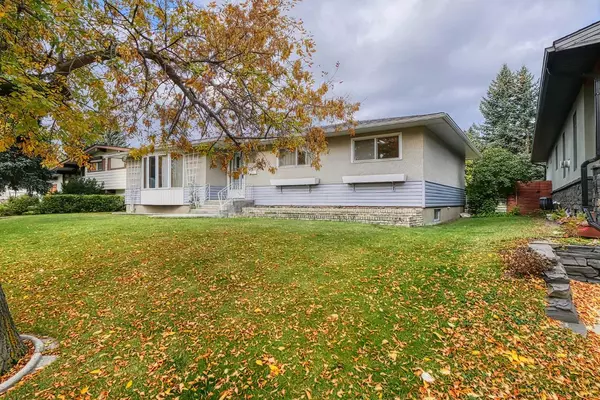For more information regarding the value of a property, please contact us for a free consultation.
Key Details
Sold Price $650,000
Property Type Single Family Home
Sub Type Detached
Listing Status Sold
Purchase Type For Sale
Square Footage 1,175 sqft
Price per Sqft $553
Subdivision Brentwood
MLS® Listing ID A2081988
Sold Date 09/22/23
Style Bungalow
Bedrooms 4
Full Baths 1
Half Baths 1
Originating Board Calgary
Year Built 1961
Annual Tax Amount $3,920
Tax Year 2022
Lot Size 5,642 Sqft
Acres 0.13
Property Description
OPEN HOUSE SATURDAY SEPT. 23 from 1 - 3:30 PM. Brentwood, one of the most desirable areas in Calgary. Quiet, schools within half a block!! This lovely Bungalow offers 3 bedrooms up and one down. There are 1.5 bathrooms, The primary bedroom offers a 2 piece ensuite. And the main bathroom is a 4 piece bathroom. The main floor offers a spacious living room, dining room and a kitchen with area for a Breakfast table. The Basement has a fourth bedroom and a large recreation room with built-in book shelves. House asphalt shingles replaced in 2019; High efficiency furnace replaced in 2021, and hot water tank was replaced in 2019. A convenient range of amenities just minutes away. Including grocery stores. restaurants, and much more. Commuting is easily available. Close proximity to the University of Calgary, Foothills Hospital ad the major route of Crowchild Trail. NOTE: There has been a small water leak in the basement electrical room. Rain has entered three times over the past number of years when rain is from the west. With all the pluses this is a great place to call home. Contact your favorite realtor today.
Location
Province AB
County Calgary
Area Cal Zone Nw
Zoning R-C1
Direction E
Rooms
Other Rooms 1
Basement Finished, Full
Interior
Interior Features Built-in Features, Central Vacuum, Laminate Counters, No Smoking Home
Heating Central, Natural Gas
Cooling None
Flooring Carpet, Laminate, Linoleum
Appliance Dishwasher, Electric Range, Electric Stove, Gas Dryer, Window Coverings
Laundry In Basement
Exterior
Parking Features Alley Access, Double Garage Detached, RV Access/Parking
Garage Spaces 2.0
Garage Description Alley Access, Double Garage Detached, RV Access/Parking
Fence Fenced
Community Features Schools Nearby, Sidewalks
Roof Type Asphalt
Porch None
Lot Frontage 56.5
Total Parking Spaces 3
Building
Lot Description Back Lane, Low Maintenance Landscape
Foundation Poured Concrete
Architectural Style Bungalow
Level or Stories One
Structure Type Stucco
Others
Restrictions None Known
Tax ID 82990746
Ownership Private
Read Less Info
Want to know what your home might be worth? Contact us for a FREE valuation!

Our team is ready to help you sell your home for the highest possible price ASAP
GET MORE INFORMATION





