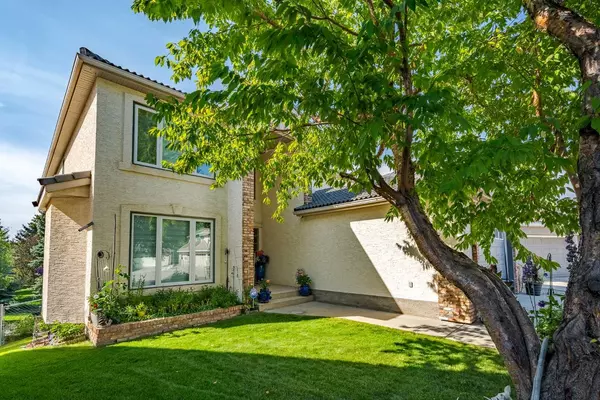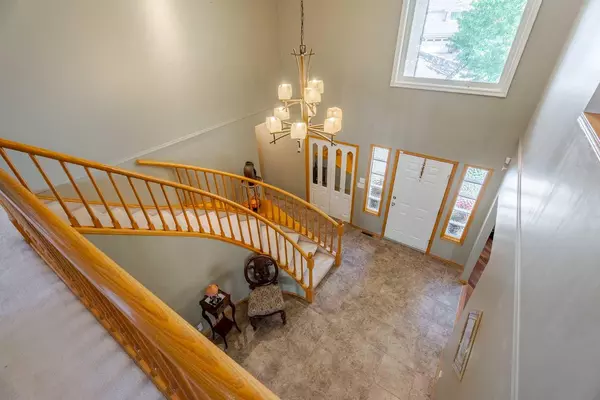For more information regarding the value of a property, please contact us for a free consultation.
Key Details
Sold Price $985,000
Property Type Single Family Home
Sub Type Detached
Listing Status Sold
Purchase Type For Sale
Square Footage 2,851 sqft
Price per Sqft $345
Subdivision Hamptons
MLS® Listing ID A2073073
Sold Date 09/21/23
Style 2 Storey
Bedrooms 4
Full Baths 3
Half Baths 1
HOA Fees $17/ann
HOA Y/N 1
Originating Board Calgary
Year Built 1994
Annual Tax Amount $5,441
Tax Year 2023
Lot Size 6,899 Sqft
Acres 0.16
Property Description
Welcome to the highly coveted community of The Hamptons, where luxury living awaits you. This stunning 2800 plus square foot fully developed walkout home sits on a spacious pie-shaped lot in a peaceful cul-de-sac. As you enter, you'll be greeted by a grand entrance with a curved staircase leading to the upper level. The main level features a formal dining room, a well-appointed kitchen with top-of-the-line appliances including Double steam ovens, granite countertops, and ample cupboard space. Enjoy your meals in the breakfast nook, or step out onto the upper deck with a power awning and glass railing, offering breathtaking views of the meticulously manicured yard. The main level also boasts a sunken living room with a double-sided fireplace, a versatile bedroom/office with beautiful Cyprus/African Mahogany floors, a convenient laundry room, and a 2-piece bathroom. On the upper level, you'll find a spacious primary bedroom with a walk-in closet and a luxurious five-piece ensuite complete with a jetted tub and separate shower. Two additional bedrooms, a 4-piece bathroom, and a study/bonus room with built-in desks and shelving complete this level. The lower level walkout is an entertainer's dream, featuring a bedroom, a sleek three-piece bathroom with double access doors, a family room with a wet bar, and a theatre projector with a pull-down screen. Step out to the lower deck and enjoy the tranquility of the beautifully landscaped private backyard. With an oversized double garage and additional storage sheds, this home offers both practicality and style. Don't miss out on the opportunity to make this your dream home. Schedule your viewing appointment today.
Location
Province AB
County Calgary
Area Cal Zone Nw
Zoning R-C1
Direction E
Rooms
Other Rooms 1
Basement Finished, Walk-Out To Grade
Interior
Interior Features Ceiling Fan(s), Central Vacuum, Closet Organizers, Crown Molding, Double Vanity, French Door, High Ceilings, Jetted Tub, Kitchen Island, No Animal Home, No Smoking Home, Pantry, Storage, Vinyl Windows
Heating Forced Air, Natural Gas
Cooling Central Air
Flooring Carpet, Ceramic Tile, Hardwood
Fireplaces Number 2
Fireplaces Type Double Sided, Gas, Mantle
Appliance Dishwasher, Electric Stove, Garage Control(s), Oven-Built-In, Range Hood, Refrigerator, Washer/Dryer, Window Coverings
Laundry Main Level
Exterior
Parking Features Double Garage Attached
Garage Spaces 2.0
Garage Description Double Garage Attached
Fence Fenced
Community Features Park, Schools Nearby, Shopping Nearby, Sidewalks, Street Lights, Walking/Bike Paths
Amenities Available Other
Roof Type Concrete
Porch Deck, Patio
Lot Frontage 29.2
Total Parking Spaces 4
Building
Lot Description Back Yard, Fruit Trees/Shrub(s), Lawn, Garden, Landscaped, Underground Sprinklers, Pie Shaped Lot
Foundation Poured Concrete
Architectural Style 2 Storey
Level or Stories Two
Structure Type Brick,Stucco,Wood Frame
Others
Restrictions None Known
Tax ID 82975680
Ownership Private
Read Less Info
Want to know what your home might be worth? Contact us for a FREE valuation!

Our team is ready to help you sell your home for the highest possible price ASAP
GET MORE INFORMATION





