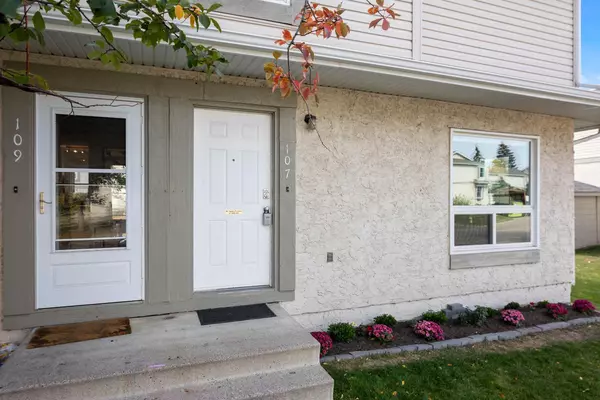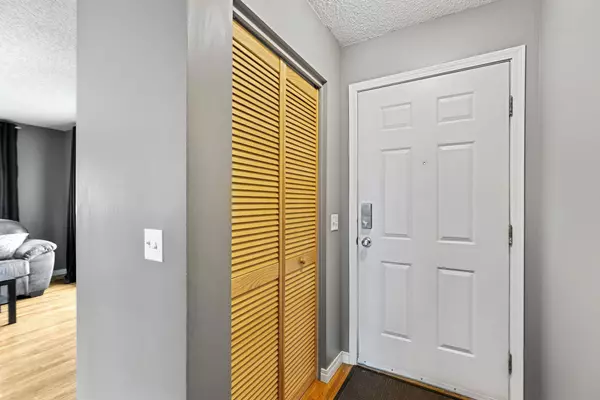For more information regarding the value of a property, please contact us for a free consultation.
Key Details
Sold Price $340,000
Property Type Townhouse
Sub Type Row/Townhouse
Listing Status Sold
Purchase Type For Sale
Square Footage 1,044 sqft
Price per Sqft $325
Subdivision Deer Ridge
MLS® Listing ID A2080985
Sold Date 09/21/23
Style 2 Storey
Bedrooms 3
Full Baths 2
Half Baths 1
Condo Fees $468
Originating Board Calgary
Year Built 1981
Annual Tax Amount $1,603
Tax Year 2023
Property Description
Welcome to this charming 3-bedroom, 2.5-bathroom townhouse that combines comfort, functionality, and a touch of elegance. Nestled in a serene neighborhood, this property offers an ideal living space for families or individuals looking for both space and convenience. As you step inside, you'll be greeted by a spacious living room filled with natural light, thanks to its large, bright windows. The living area is the perfect place to relax, entertain guests, or simply unwind after a long day. The kitchen boasts ample storage space and stainless steel appliances. Whether you're a seasoned chef or simply enjoy cooking, this kitchen will cater to all your needs. It also features an inviting eat-in dining area where you can savor your meals while enjoying the view of the private backyard. Upstairs, you'll find three well-appointed bedrooms, including the primary bedroom. Each bedroom offers a cozy retreat for a good night's rest. The basement of this townhouse is a versatile space, featuring a den that can be used as a home office, playroom, or additional living area. It also houses a laundry space and extra storage, ensuring that all your practical needs are met.This townhouse offers not only a comfortable living environment but also a great location. An assigned parking spot is included and there is also a second one you can rent if required. The townhouse is situated in a peaceful neighborhood, close to schools, parks, shopping, and all the amenities you need for a convenient lifestyle. Don't miss your chance to see this one today. You won't be disappointed.
Location
Province AB
County Calgary
Area Cal Zone S
Zoning M-CG d45
Direction NE
Rooms
Basement Finished, Full
Interior
Interior Features Ceiling Fan(s), Pantry, See Remarks, Storage
Heating Forced Air, Natural Gas
Cooling Central Air
Flooring Carpet, Hardwood, Linoleum
Appliance Central Air Conditioner, Dishwasher, Dryer, Electric Stove, Microwave Hood Fan, Refrigerator, Washer, Window Coverings
Laundry In Unit
Exterior
Parking Features Stall
Garage Description Stall
Fence Fenced
Community Features Schools Nearby, Shopping Nearby, Sidewalks, Street Lights
Amenities Available Parking, Visitor Parking
Roof Type Asphalt Shingle
Porch Patio
Exposure NE
Total Parking Spaces 1
Building
Lot Description Low Maintenance Landscape, Landscaped
Foundation Poured Concrete
Architectural Style 2 Storey
Level or Stories Two
Structure Type Stucco,Wood Frame
Others
HOA Fee Include Common Area Maintenance,Insurance,Parking,Professional Management,Reserve Fund Contributions,Snow Removal
Restrictions Board Approval,Utility Right Of Way
Ownership Private
Pets Allowed Restrictions
Read Less Info
Want to know what your home might be worth? Contact us for a FREE valuation!

Our team is ready to help you sell your home for the highest possible price ASAP
GET MORE INFORMATION





