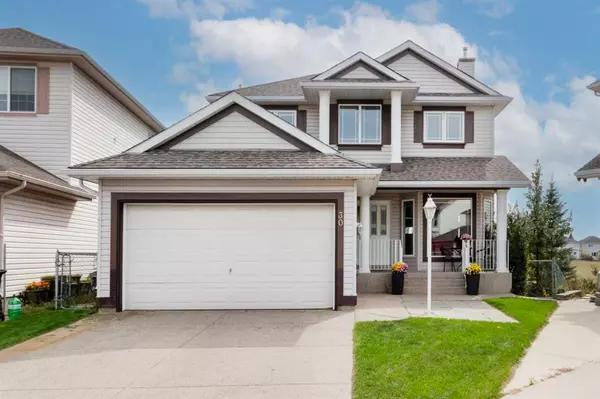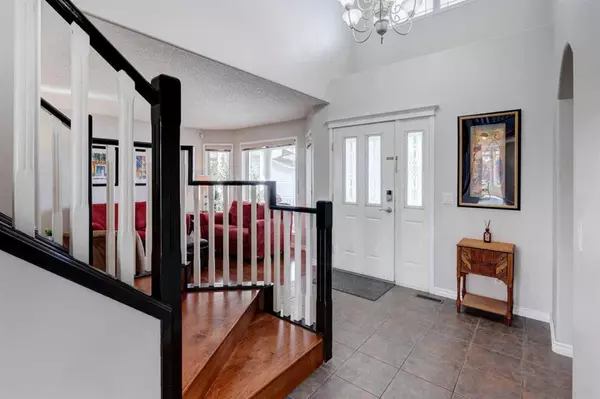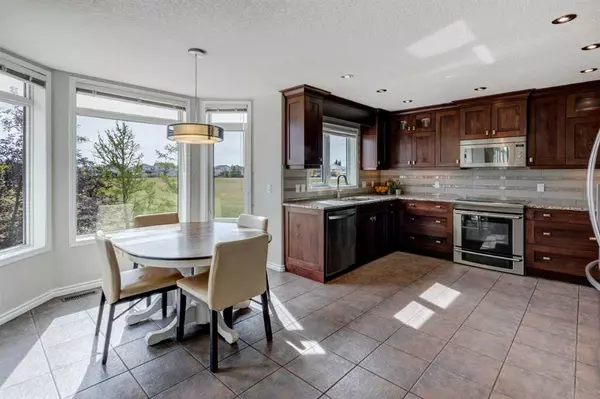For more information regarding the value of a property, please contact us for a free consultation.
Key Details
Sold Price $771,000
Property Type Single Family Home
Sub Type Detached
Listing Status Sold
Purchase Type For Sale
Square Footage 2,257 sqft
Price per Sqft $341
Subdivision Coral Springs
MLS® Listing ID A2079823
Sold Date 09/20/23
Style 2 Storey
Bedrooms 5
Full Baths 3
Half Baths 1
HOA Fees $32/ann
HOA Y/N 1
Originating Board Calgary
Year Built 2000
Annual Tax Amount $4,219
Tax Year 2023
Lot Size 5,435 Sqft
Acres 0.12
Property Description
A beautiful property not to be missed with a south facing yard backing on to a park! Located in a cul-de-sac, this is a very well maintained 5 bedroom 3.5 bathroom home with over 3350 sq ft of total living space including 4 bedrooms upstairs and 1 in the walkout basement. Well laid out main floor with updated high quality kitchen by Legacy Kitchens with full height cabinetry, granite counters, glass and ceramic tile backsplash, stainless steel appliances, pot lights and under-cabinet lighting. The kitchen is open to the dining nook and family room with gas fireplace and large windows looking out at the yard and park. Great deck off the kitchen area with glass railings that faces south with park views. Formal living and dining room great for large family gatherings. The laundry area/mudroom leads to the heated double car garage. The sizeable office/den could be used as a main floor bedroom or a great space to work from home. The grand staircase leads to the upper level with 4 bedrooms, all with hardwood flooring, including a lovely master suite with a spacious ensuite and walk-in closet. 3 more great sized bedrooms and a full bathroom on this level. The fully finished walkout basement has a separate entrance (also fully accessible for a wheelchair), has vinyl plank flooring updated 5 yrs ago and knockdown ceilings. Located on the basement level is the rec room with built-ins and a gas fireplace, with room for a tv area and dining table, kitchen area with a sink, bar size fridge and bar seating, bedroom and full bathroom with accessible sink and tiled shower. Utility room with storage, central A/C, newer 50 gallon hot water tank (2020), newer furnace (2018), bluetooth thermostat, and central vacuum with automatic dustpan outlet in kitchen. Beautiful private south facing yard on the park with lovely landscaping, storage shed and brick patio. A lake community with great access to major road ways and public transit.
Location
Province AB
County Calgary
Area Cal Zone Ne
Zoning R-C1
Direction N
Rooms
Other Rooms 1
Basement Separate/Exterior Entry, Finished, Walk-Out To Grade
Interior
Interior Features Bar, Built-in Features, Central Vacuum, Closet Organizers, Granite Counters, No Smoking Home, Separate Entrance, Storage, Walk-In Closet(s), Wet Bar
Heating Forced Air
Cooling Central Air
Flooring Ceramic Tile, Hardwood, Vinyl Plank
Fireplaces Number 2
Fireplaces Type Gas, Living Room, Recreation Room
Appliance Bar Fridge, Central Air Conditioner, Dishwasher, Dryer, Electric Range, Garage Control(s), Microwave Hood Fan, Refrigerator, Washer, Window Coverings
Laundry Main Level
Exterior
Parking Features Double Garage Attached, Heated Garage, Insulated
Garage Spaces 2.0
Garage Description Double Garage Attached, Heated Garage, Insulated
Fence Fenced
Community Features Park, Playground, Schools Nearby, Shopping Nearby, Sidewalks
Amenities Available Other
Roof Type Asphalt Shingle
Accessibility Accessible Approach with Ramp, Accessible Bedroom, Accessible Central Living Area, Accessible Entrance, Accessible Full Bath, Bathroom Grab Bars, Wheel-In Shower
Porch Deck, Front Porch, Patio
Lot Frontage 27.13
Total Parking Spaces 4
Building
Lot Description Back Yard, Backs on to Park/Green Space
Foundation Poured Concrete
Architectural Style 2 Storey
Level or Stories Two
Structure Type Vinyl Siding,Wood Frame
Others
Restrictions Restrictive Covenant,Utility Right Of Way
Tax ID 83250729
Ownership Private
Read Less Info
Want to know what your home might be worth? Contact us for a FREE valuation!

Our team is ready to help you sell your home for the highest possible price ASAP
GET MORE INFORMATION





