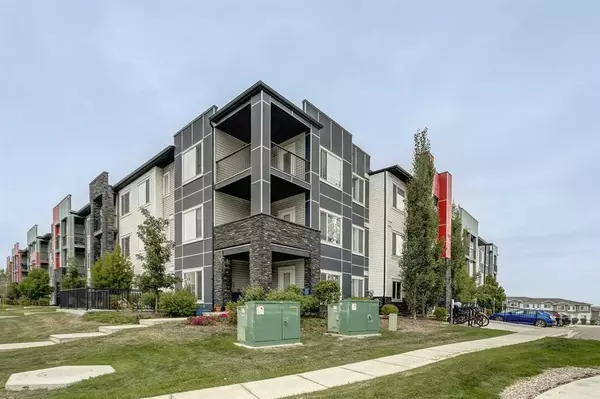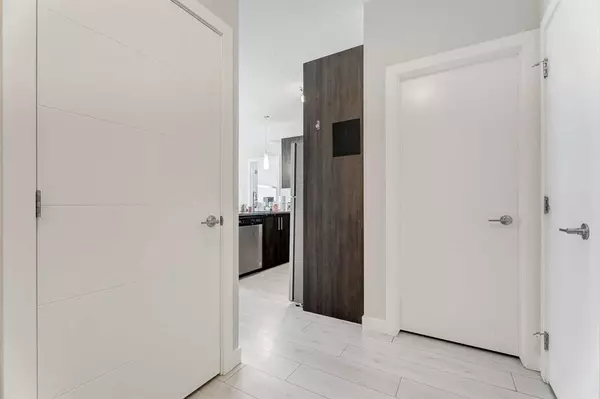For more information regarding the value of a property, please contact us for a free consultation.
Key Details
Sold Price $312,000
Property Type Condo
Sub Type Apartment
Listing Status Sold
Purchase Type For Sale
Square Footage 785 sqft
Price per Sqft $397
Subdivision Sage Hill
MLS® Listing ID A2075931
Sold Date 09/20/23
Style Apartment
Bedrooms 2
Full Baths 2
Condo Fees $461/mo
Originating Board Calgary
Year Built 2018
Annual Tax Amount $1,465
Tax Year 2023
Property Description
Welcome a stunning condo located in the Viridian section of the Sage Hill Complex. This exquisite unit resides on the TOP FLOOR and occupies a prime corner location.
Upon stepping inside this 2 BEDROOM + DEN home, you'll immediately be captivated by the seamless open concept layout. The cleverly designed split floor plans ensure optimal privacy for both bedrooms. The Primary Suite, secluded and exclusive, boasts a lavish four-piece bathroom and a convenient walk-through closet. Meanwhile, the second bedroom, equally spacious, is positioned adjacent to the common four-piece bathroom. The fluidity of the open concept design facilitates effortless entertaining, allowing you to host gatherings with ease. Throughout the home, the presence of beautiful quartz countertops exudes a true sense of elegance. The well-appointed kitchen not only offers ample cabinetry but also features a practical breakfast bar for casual dining.Additionally, there's a versatile "den/office/study" space situated near the front entrance of the unit. This area can be transformed into your private oasis of productivity, ensuring a peaceful and focused work environment. For added convenience, the in-suite laundry facilities are discretely tucked away, minimizing noise disruption in the living areas. With heated floors, the unit remains wonderfully cozy even during the colder months. Don't forget, this includes 1 HEATED UNDERGROUND PARKING STALL, provides secure shelter for your vehicle, complemented by available street/visitor parking. Benefit from the proximity of a nearby Bus Service, and relish the convenience of a leisurely walk to Walmart, Costco and other amenities. If culinary delights beckon, the T&T Supermarket is just a short drive away. The surrounding area is rich with amenities, including pathways, trails, parks, Shopping Centres, and an array of dining options, all within close reach. The residence enjoys excellent accessibility to Stoney Trail, enabling effortless citywide navigation and smooth travel to picturesque Banff. Don't let the opportunity slip by. Schedule a viewing today and discover the perfect blend of elegance, functionality, and convenience that awaits you in the gorgeous community of Sage Hill!
Location
Province AB
County Calgary
Area Cal Zone N
Zoning M-1 d100
Direction SE
Rooms
Other Rooms 1
Interior
Interior Features No Smoking Home, Open Floorplan, Pantry, Quartz Counters, See Remarks, Storage, Walk-In Closet(s)
Heating In Floor
Cooling None
Flooring Carpet, Ceramic Tile, Laminate
Appliance Dishwasher, Electric Stove, Microwave Hood Fan, Refrigerator, Washer/Dryer, Window Coverings
Laundry In Unit
Exterior
Parking Features Titled, Underground
Garage Description Titled, Underground
Community Features Other, Park, Playground, Schools Nearby, Shopping Nearby, Walking/Bike Paths
Amenities Available Parking, Secured Parking, Visitor Parking
Porch Balcony(s)
Exposure SE
Total Parking Spaces 1
Building
Story 4
Architectural Style Apartment
Level or Stories Single Level Unit
Structure Type Stone,Vinyl Siding,Wood Frame
Others
HOA Fee Include Common Area Maintenance,Heat,Insurance,Maintenance Grounds,Reserve Fund Contributions,See Remarks,Snow Removal,Trash,Water
Restrictions Pet Restrictions or Board approval Required
Tax ID 83038922
Ownership Private
Pets Allowed Yes
Read Less Info
Want to know what your home might be worth? Contact us for a FREE valuation!

Our team is ready to help you sell your home for the highest possible price ASAP




