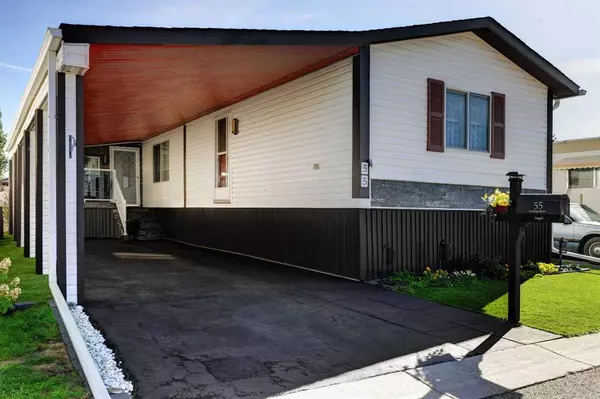For more information regarding the value of a property, please contact us for a free consultation.
Key Details
Sold Price $299,900
Property Type Mobile Home
Sub Type Mobile
Listing Status Sold
Purchase Type For Sale
Square Footage 1,356 sqft
Price per Sqft $221
Subdivision Abbeydale
MLS® Listing ID A2081333
Sold Date 09/20/23
Style Single Wide Mobile Home
Bedrooms 3
Full Baths 2
Originating Board Calgary
Year Built 2002
Annual Tax Amount $657
Tax Year 2022
Property Description
If mobile homes had “Show Homes” this one would be the WINNER! THESE PICTURES SPEAK VOLUMES! Click on I-guide for a walk through tour. This immaculate 3 bedroom, 2 bath home has to be one of the most beautiful mobile homes both inside and out. I know it's said all the time but you have to see this home to believe it. If you want privacy & tranquility then you have just found your new home. From the moment you step in you will be wowed. This 2002 home is maintenance free with artificial grass in the front & back, vinyl fencing, vented skirting, 2 heat tapes, pristinely maintained underbelly, exterior lighting, paved laneway w/carport that fits 3 vehicles, exterior stone and that's just the start. The fully covered back deck is a 3 season (even used in the winter) deck w/ gas heater (included), stacked stone feature wall, BBQ (included) dedicated gas line, skylight, no maintenance decking both front and back. A few steps down & you are in gazebo area (it stays as well) to enjoy the outdoors. Vinyl privacy screens with accented greenery gives you all the privacy needed. Next to the Gazebo is a huge workshop/storage…could even be a great ‘man cave'. The roof is only 5 years old, furnace replaced in 2002, brand new 50 gallon hot water tank & brand new dryer (3 months) and washer (4 years). This home is truly turn key. All upgrades & more you would expect in a 1328 sf residential home but at a fraction of the price. Step into the cozy den room addition with it's gas fireplace (permitted), TV & entrance to the back deck. The upgraded kitchen is a Chef's delight with quartz counter tops that wrap around to the eating bar with 3 bar stools (included), undercounter lighting, tons of cabinetry, walk in pantry, large dining area for those Sunday dinners & all upgraded appliances. The living room features another gas fireplace (permitted) with custom stone surround, big windows for lots of sunlight, modern paint colours throughout (Ralph Lauren suede paint to be exact) and lighting that is upgraded. The primary bedroom is spacious with an ensuite and walk in closet. Fits a king size bed & still loads of room. The ensuite has a jetted tub, vessel sink in vanity, backsplash & updated countertops. The other 2 bedrooms are at the other end of the home with a shared 4 pce bathroom that has vessel sink, countertop & backsplash as well. Main clothes cupboard also serves as a linen closet. Updated flooring throughout is modern and easy to maintain. The laundry room off the kitchen comes with wardrobe/mirrored closets for extra storage, washer & dryer. All window coverings included as well.
Lease fee (which is the lowest in all of the city that has a club house) of $615 includes water, sewer, snow removal, common area maintenance, garbage pick-up & use of the club facilities-hot tub, exercise, party & games room w/pool table & washrooms. Visitor parking is steps away from the home. PRIDE OF OWNERSHIP IS EVERYWHERE!
Location
Province AB
County Calgary
Area Cal Zone Ne
Rooms
Other Rooms 1
Interior
Interior Features Breakfast Bar, Ceiling Fan(s), No Smoking Home, Pantry, See Remarks, Walk-In Closet(s)
Heating Forced Air, Natural Gas
Flooring Laminate, Linoleum
Fireplaces Number 3
Fireplaces Type Electric, Gas
Appliance Dishwasher, Refrigerator, Stove(s), Washer/Dryer, Window Coverings
Laundry Laundry Room
Exterior
Parking Features Carport
Garage Description Carport
Community Features Clubhouse, Playground, Shopping Nearby
Roof Type Asphalt Shingle
Porch See Remarks
Total Parking Spaces 3
Building
Foundation Piling(s)
Architectural Style Single Wide Mobile Home
Level or Stories One
Others
Restrictions Pet Restrictions or Board approval Required
Ownership Private
Read Less Info
Want to know what your home might be worth? Contact us for a FREE valuation!

Our team is ready to help you sell your home for the highest possible price ASAP




