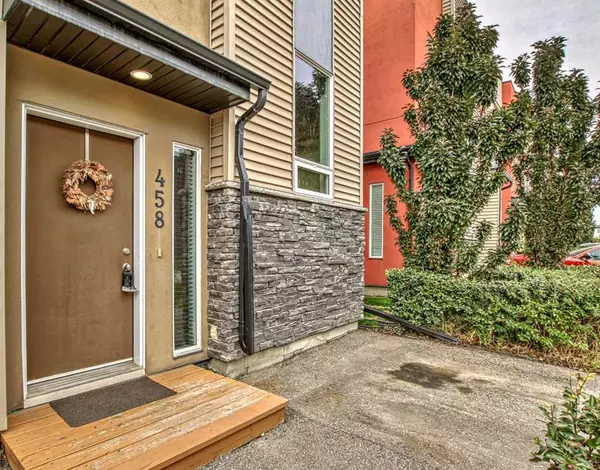For more information regarding the value of a property, please contact us for a free consultation.
Key Details
Sold Price $340,000
Property Type Townhouse
Sub Type Row/Townhouse
Listing Status Sold
Purchase Type For Sale
Square Footage 1,058 sqft
Price per Sqft $321
Subdivision Coventry Hills
MLS® Listing ID A2078432
Sold Date 09/19/23
Style Bi-Level
Bedrooms 2
Full Baths 2
Condo Fees $230
Originating Board Calgary
Year Built 2011
Annual Tax Amount $1,708
Tax Year 2023
Lot Size 1,035 Sqft
Acres 0.02
Property Description
Location Location! You will not want to wait and miss your chance to check out this fully finished on all 3 levels this immaculate end unit townhome in Coventry Station! This unit comes with some beautiful upgrades including granite counters and magnificent porcelain tile throughout the main living area. The master suite spans the entire top floor with a private west facing balcony, walk in closet and a full private 4-piece ensuite with tile flooring, marble backsplash including granite vanity top. The main floor of this home is a great room design with the kitchen offing a full stainless steel appliance package and chocolate maple cabinets. The eating and living area are open to each other and have a second west facing balcony for you to enjoy your morning coffee or a nice evening BBQ. The lower level is fully finished with a second bathroom and a full 3-piece bathroom, laundry and storage area. This upgraded END unit is larger than the middle units and with fresh paint is ready for you to move in and enjoy! Close to Busing, Schools, Shopping, Walking paths and Playgrounds!!!
Location
Province AB
County Calgary
Area Cal Zone N
Zoning M-1 d75
Direction E
Rooms
Basement Finished, Full
Interior
Interior Features Granite Counters, See Remarks, Walk-In Closet(s)
Heating Forced Air, Natural Gas
Cooling None
Flooring Carpet, Ceramic Tile
Appliance Dishwasher, Dryer, Electric Stove, Microwave Hood Fan, Refrigerator, Washer, Window Coverings
Laundry Lower Level
Exterior
Parking Features Asphalt, Off Street, Parking Pad
Garage Description Asphalt, Off Street, Parking Pad
Fence None
Community Features Park, Playground, Schools Nearby, Shopping Nearby, Walking/Bike Paths
Amenities Available Park, Playground, Visitor Parking
Roof Type Flat
Porch Deck
Lot Frontage 17.62
Exposure E
Total Parking Spaces 1
Building
Lot Description Fruit Trees/Shrub(s), Low Maintenance Landscape, Landscaped, Level, See Remarks
Foundation Poured Concrete
Architectural Style Bi-Level
Level or Stories Bi-Level
Structure Type Mixed,Stone,Stucco,Vinyl Siding
Others
HOA Fee Include Common Area Maintenance,Insurance,Maintenance Grounds,Professional Management,Reserve Fund Contributions,Snow Removal,Trash
Restrictions None Known
Ownership Private
Pets Allowed Restrictions
Read Less Info
Want to know what your home might be worth? Contact us for a FREE valuation!

Our team is ready to help you sell your home for the highest possible price ASAP
GET MORE INFORMATION





