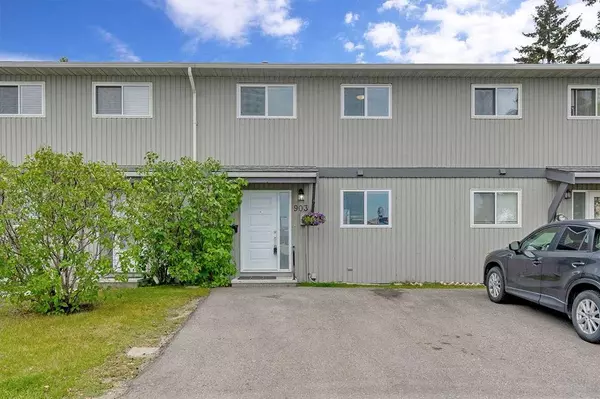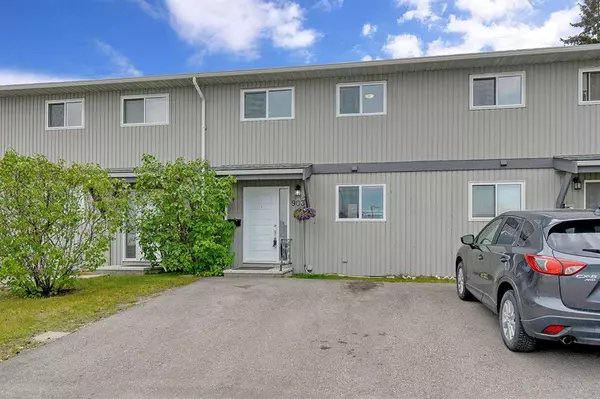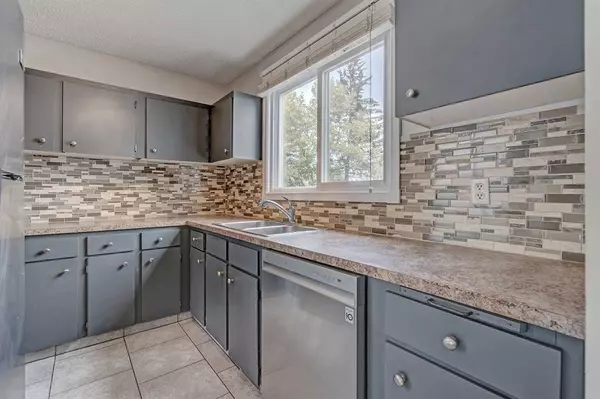For more information regarding the value of a property, please contact us for a free consultation.
Key Details
Sold Price $375,000
Property Type Townhouse
Sub Type Row/Townhouse
Listing Status Sold
Purchase Type For Sale
Square Footage 1,073 sqft
Price per Sqft $349
Subdivision Silver Springs
MLS® Listing ID A2079569
Sold Date 09/19/23
Style 2 Storey
Bedrooms 3
Full Baths 1
Half Baths 1
Condo Fees $330
Originating Board Calgary
Year Built 1976
Annual Tax Amount $1,761
Tax Year 2023
Property Description
VACANT WITH IMMEDIATE POSSESSION AVAILABLE! Nestled within a prime location, this move-in-ready 3-bedroom townhouse offers more than just a home; it provides a lifestyle of convenience and comfort. Situated within walking distance of the C-Train Station and the bustling Crowfoot Mall, this residence places you at the heart of a vibrant community. Inside, discover three generously proportioned bedrooms, each offering ample space and versatility to meet your family's needs with mountain views! The main floor welcomes you with an inviting, open-concept layout adorned with large south-facing windows that infuse the space with natural light. ALL NEW WINDOWS THROUGHOUT! The sunken living room becomes a cozy retreat, and a seamless flow between the spacious dining room and living area sets the stage for easy entertaining and family gatherings. Revel in the tasteful upgrades, including newer tile backsplash, newer stainless-steel appliances (NEW DISHWASHER), and ceramic tiles that enhance the kitchen and dining areas. Fresh, neutral paint colors throughout create an inviting canvas for personalization. Step onto the updated carpeted main level and upstairs, where comfort meets style. The main bathroom boasts newer tiles and a beautifully redone tub, adding a touch of luxury to your daily routine. A large family room on the lower level offers versatility for various needs, from a home office to a cozy movie night haven or 4th bedroom. A private and tranquil fenced south-facing backyard with a deck beckons you to savor the sunshine and the serenity it provides. The basement laundry offers a convenient workbench, and ample storage options. Tech-savvy buyers will appreciate the hard-wired cable and Ethernet connections in two bedrooms and the basement. Additional features include a gas BBQ outlet, a built-in central vacuum system with attachments, and parking for 1 car right at your doorstep. Notably, this well-managed complex boasts remarkably low condo fees, a mere $330 per month, making it an even more attractive choice. Enjoy the ease of access to Stoney Trail & Crowchild Trail for a straightforward commute to Downtown Calgary
Location
Province AB
County Calgary
Area Cal Zone Nw
Zoning M-CG d44
Direction NE
Rooms
Basement Finished, Full
Interior
Interior Features Central Vacuum, No Smoking Home
Heating Forced Air
Cooling None
Flooring Carpet, Ceramic Tile, Linoleum
Appliance Dishwasher, Dryer, Electric Stove, Range Hood, Refrigerator, Washer, Window Coverings
Laundry In Basement
Exterior
Parking Features Assigned, Front Drive, Stall
Garage Description Assigned, Front Drive, Stall
Fence Fenced
Community Features Playground, Schools Nearby, Shopping Nearby
Amenities Available Visitor Parking
Roof Type Asphalt Shingle
Porch Deck, See Remarks
Exposure SW
Total Parking Spaces 1
Building
Lot Description Back Yard
Foundation Poured Concrete
Architectural Style 2 Storey
Level or Stories Two
Structure Type Wood Frame,Wood Siding
Others
HOA Fee Include Common Area Maintenance,Insurance,Professional Management,Reserve Fund Contributions,Snow Removal,Trash
Restrictions Pet Restrictions or Board approval Required,Utility Right Of Way
Ownership Private
Pets Allowed Restrictions, Yes
Read Less Info
Want to know what your home might be worth? Contact us for a FREE valuation!

Our team is ready to help you sell your home for the highest possible price ASAP
GET MORE INFORMATION





