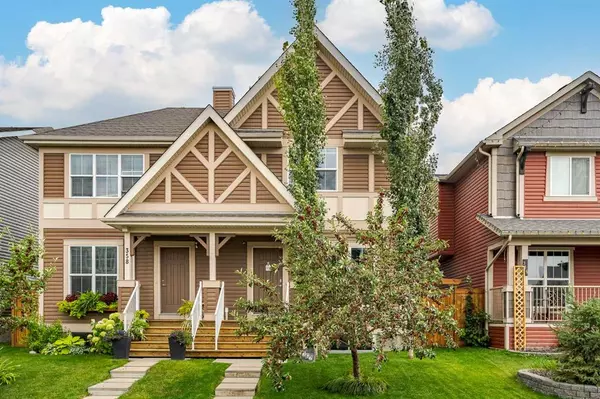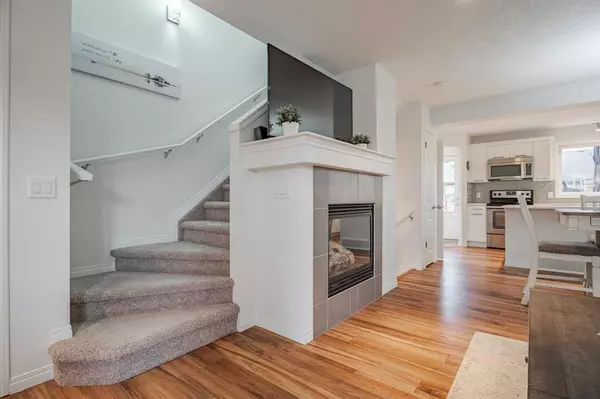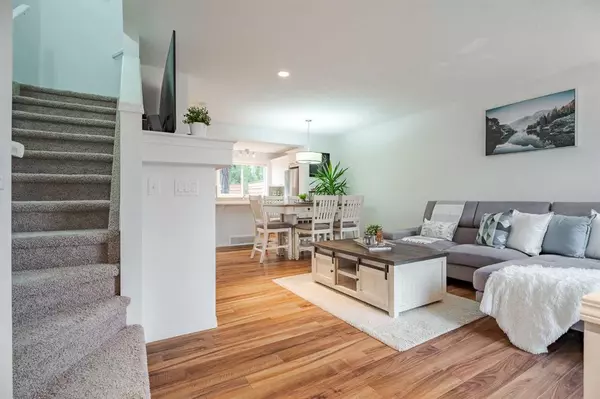For more information regarding the value of a property, please contact us for a free consultation.
Key Details
Sold Price $510,000
Property Type Single Family Home
Sub Type Semi Detached (Half Duplex)
Listing Status Sold
Purchase Type For Sale
Square Footage 1,017 sqft
Price per Sqft $501
Subdivision Cranston
MLS® Listing ID A2077430
Sold Date 09/19/23
Style 2 Storey,Side by Side
Bedrooms 2
Full Baths 3
Half Baths 1
HOA Fees $15/ann
HOA Y/N 1
Originating Board Calgary
Year Built 2013
Annual Tax Amount $2,773
Tax Year 2023
Lot Size 2,518 Sqft
Acres 0.06
Property Description
Discover a home that redefines style and maintenance, in a prime location, with easy access to the South Hospital, Seton Shopping Centre, and even a walkable convenience store. This Double master, 3.5 bath property, is truly exceptional, starting with an insulated and drywalled double garage – winter is coming! And to keep you comfortable year-round, let's not forget how hot summer has been, we've added air conditioning to the mix. From the moment you arrive, it's evident that this home has been cherished by its owners. The curb appeal is undeniable, and the meticulously landscaped yard is a testament to the care that's gone into every detail. Step inside, and the modern finishings & open concept welcomes you with open arms. The tile surround feature fireplace adds a touch of sophistication, complementing the laminate flooring. The corner pantry is a practical addition, and the 2-piece bath boasts an upgraded vanity with contemporary finishes, mirroring the high-end touches found throughout the home. You'll also find stainless steel appliances, white cabinetry, and quartz countertops, elevating the kitchen to a true culinary sanctuary. Heading upstairs reveals two master suites, each with ample closet space and 4-piece ensuite baths featuring quartz countertops. Convenience and luxury. The basement is a versatile space with a full bath, a generously sized family/rec/entertainment area, and abundant storage – offering endless possibilities for customization to fit your unique needs. Now, let's talk about the outdoor oasis – a beautiful yard graced with mature trees, creating the perfect backdrop for relaxation and entertainment. You'll also find a large privacy deck and fence, making it the ideal spot for outdoor gatherings and enjoying those serene moments. This home is a standout in every way. Its modern, clean concept and well appointed finishes make it a must-see. Don't miss the opportunity to make it yours.
Location
Province AB
County Calgary
Area Cal Zone Se
Zoning R-2M
Direction NE
Rooms
Other Rooms 1
Basement Finished, Full
Interior
Interior Features Ceiling Fan(s), Kitchen Island, Open Floorplan, Pantry
Heating Forced Air, Natural Gas
Cooling Central Air
Flooring Carpet, Laminate, Tile
Fireplaces Number 1
Fireplaces Type Gas
Appliance Dishwasher, Dryer, Electric Stove, Garage Control(s), Microwave Hood Fan, Refrigerator, Washer, Window Coverings
Laundry In Basement, Laundry Room
Exterior
Parking Features Double Garage Detached
Garage Spaces 2.0
Garage Description Double Garage Detached
Fence Fenced
Community Features Park, Playground, Schools Nearby, Shopping Nearby, Sidewalks, Street Lights
Amenities Available None
Roof Type Asphalt Shingle
Porch Deck
Lot Frontage 22.57
Exposure NE
Total Parking Spaces 2
Building
Lot Description Back Lane, Landscaped, Rectangular Lot
Foundation Poured Concrete
Architectural Style 2 Storey, Side by Side
Level or Stories Two
Structure Type Vinyl Siding,Wood Frame
Others
Restrictions Easement Registered On Title,Restrictive Covenant-Building Design/Size
Tax ID 83094040
Ownership Private
Read Less Info
Want to know what your home might be worth? Contact us for a FREE valuation!

Our team is ready to help you sell your home for the highest possible price ASAP
GET MORE INFORMATION





