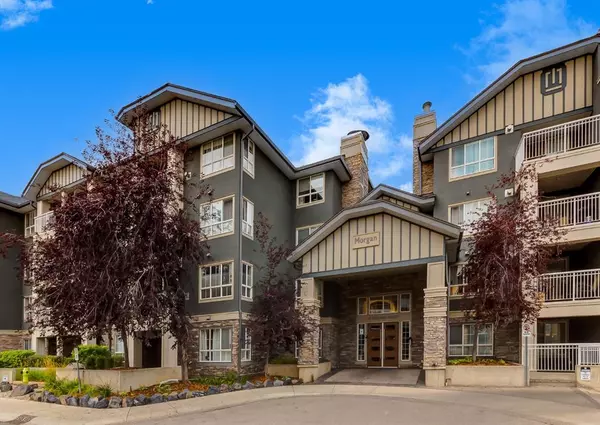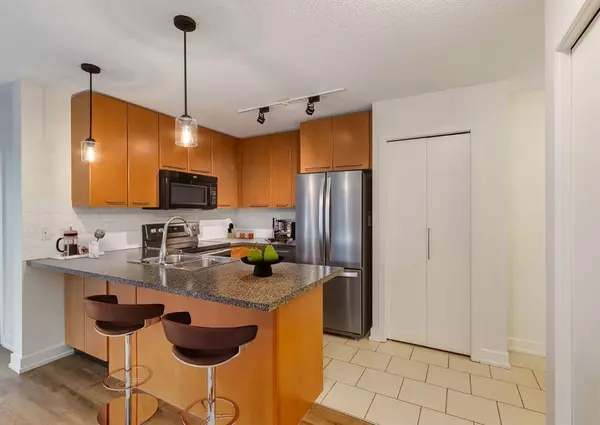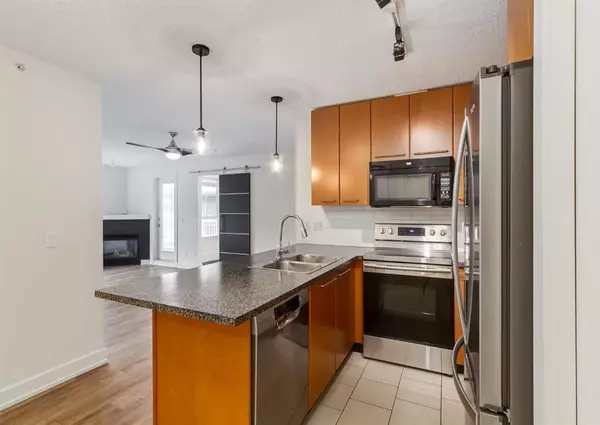For more information regarding the value of a property, please contact us for a free consultation.
Key Details
Sold Price $350,000
Property Type Condo
Sub Type Apartment
Listing Status Sold
Purchase Type For Sale
Square Footage 875 sqft
Price per Sqft $400
Subdivision Lincoln Park
MLS® Listing ID A2078478
Sold Date 09/19/23
Style Low-Rise(1-4)
Bedrooms 2
Full Baths 2
Condo Fees $628/mo
Originating Board Calgary
Year Built 2003
Annual Tax Amount $1,600
Tax Year 2023
Property Description
Discover this incredible Top Floor Condo featuring a spacious open-plan layout with ample natural light. Boasting 2 bedrooms with ensuites, a well-designed living area, and enhanced privacy as an end unit, this corner condo offers a bright and welcoming atmosphere. The fully equipped kitchen showcases newer appliances (dishwasher, fridge, stove, microwave, in-suite washer/dryer), while a Den with windows and closet serves as a versatile space for a Home Office or additional Bedroom. Enjoy the modern touch of Luxury Vinyl Flooring throughout the bedrooms and living room, complemented by a cozy Natural Gas Fireplace and efficient hot water heat. Stay connected with high-speed fiber internet, and benefit from Two Titled Parking Stalls in the heated underground parkade, along with a Storage Unit. Step outside onto the generous balcony, which overlooks a serene courtyard and offers a natural gas hookup for outdoor cooking. Embrace the pet-friendly policy of the building, situated in an unbeatable location just a 5-minute drive from Westhills and Signal Hill Shopping Centers. Enjoy the array of amenities, including a recently renovated gym, secure bicycle storage, a spacious games room, an inviting owner's lounge, and even a Guest Suite for visitors. Convenient secure visitor parking is also available in the parkade. With Mount Royal University in close proximity, this condo truly combines comfort, convenience, and a vibrant lifestyle.
Location
Province AB
County Calgary
Area Cal Zone W
Zoning M-H1 d321
Direction S
Rooms
Other Rooms 1
Interior
Interior Features Breakfast Bar
Heating Baseboard, Hot Water
Cooling None
Flooring Tile, Vinyl
Fireplaces Number 1
Fireplaces Type Gas, Living Room
Appliance Dishwasher, Dryer, Electric Stove, Microwave Hood Fan, Refrigerator, Washer
Laundry In Unit
Exterior
Parking Features Parkade, Titled, Underground
Garage Description Parkade, Titled, Underground
Community Features Park, Playground, Schools Nearby, Shopping Nearby, Sidewalks, Street Lights, Walking/Bike Paths
Amenities Available Bicycle Storage, Fitness Center, Parking, Party Room, Storage
Porch Balcony(s)
Exposure E
Total Parking Spaces 2
Building
Story 4
Architectural Style Low-Rise(1-4)
Level or Stories Single Level Unit
Structure Type Wood Frame
Others
HOA Fee Include Common Area Maintenance,Heat,Insurance,Maintenance Grounds,Parking,Professional Management,Reserve Fund Contributions,Sewer,Snow Removal,Trash,Water
Restrictions Easement Registered On Title,Pet Restrictions or Board approval Required,Utility Right Of Way
Ownership Private
Pets Allowed Restrictions
Read Less Info
Want to know what your home might be worth? Contact us for a FREE valuation!

Our team is ready to help you sell your home for the highest possible price ASAP
GET MORE INFORMATION





